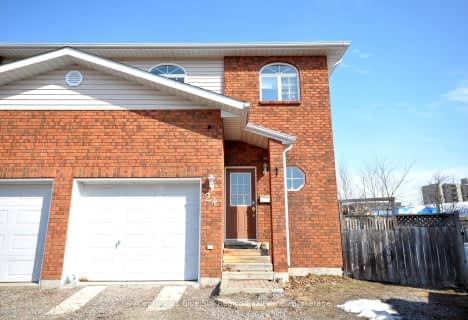
École élémentaire publique Odyssée
Elementary: Public
2.04 km
E T Carmichael Public School
Elementary: Public
1.57 km
Vincent Massey Public School
Elementary: Public
1.63 km
École élémentaire catholique Saints-Anges
Elementary: Catholic
2.10 km
École publique Héritage
Elementary: Public
2.02 km
Alliance French Immersion Public School
Elementary: Public
2.52 km
École secondaire publique Odyssée
Secondary: Public
2.06 km
West Ferris Secondary School
Secondary: Public
7.51 km
École secondaire catholique Algonquin
Secondary: Catholic
3.28 km
Chippewa Secondary School
Secondary: Public
4.02 km
Widdifield Secondary School
Secondary: Public
1.15 km
St Joseph-Scollard Hall Secondary School
Secondary: Catholic
2.61 km



