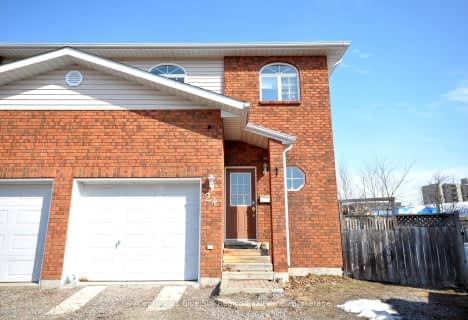Sold on Mar 03, 2014
Note: Property is not currently for sale or for rent.

-
Type: Detached
-
Style: Bungalow
-
Lot Size: 69.42 x 148.46
-
Age: No Data
-
Taxes: $5,745 per year
-
Days on Site: 19 Days
-
Added: Dec 21, 2024 (2 weeks on market)
-
Updated:
-
Last Checked: 3 weeks ago
-
MLS®#: X10725338
-
Listed By: Royal lepage north bay real estate services, brokerage
1700sqft Executive brick bungalow in a much sought after cul-de-sac across from Laurentian Ski Hill, hiking trails and Vincent Massey Public Elementary School. The 'Laurier Model' features a spacious, open concept floor plan, warm colour scheme, landscaped yard & interlocking driveway/patio. Interior features include 4 bedrooms, 3 baths, master ensuite bath, above grade family room and home office. Finishes include hardwood/ceramic floors. 9' Ceilings, central AC & in-ground sprinkler system. Family friendly neighbourhood.
Property Details
Facts for 14 OAKRIDGE Court, North Bay
Status
Days on Market: 19
Last Status: Sold
Sold Date: Mar 03, 2014
Closed Date: Mar 31, 2014
Expiry Date: May 12, 2014
Sold Price: $432,000
Unavailable Date: Mar 03, 2014
Input Date: Feb 13, 2014
Property
Status: Sale
Property Type: Detached
Style: Bungalow
Area: North Bay
Availability Date: Immediate
Inside
Bedrooms: 3
Bedrooms Plus: 2
Bathrooms: 3
Kitchens: 1
Rooms: 8
Air Conditioning: Central Air
Fireplace: No
Washrooms: 3
Utilities
Electricity: Yes
Gas: Yes
Cable: Yes
Telephone: Yes
Building
Basement: Finished
Heat Type: Forced Air
Heat Source: Gas
Exterior: Brick
Water Supply: Municipal
Special Designation: Unknown
Parking
Driveway: Other
Garage Spaces: 2
Garage Type: Attached
Fees
Tax Year: 2012
Tax Legal Description: PLAN 36M 632 LOT 11
Taxes: $5,745
Land
Municipality District: North Bay
Pool: Abv Grnd
Sewer: Sewers
Lot Depth: 148.46
Lot Frontage: 69.42
Lot Irregularities: 69.42' X 148.46'
Rooms
Room details for 14 OAKRIDGE Court, North Bay
| Type | Dimensions | Description |
|---|---|---|
| Living Main | 5.68 x 5.30 | |
| Dining Main | 3.55 x 4.92 | |
| Other Main | 2.59 x 2.74 | |
| Kitchen Main | 3.45 x 2.59 | |
| Prim Bdrm Main | 4.24 x 4.36 | |
| Br Main | 3.42 x 3.32 | |
| Br Main | 3.91 x 3.32 | |
| Br Lower | 3.96 x 5.23 | |
| Bathroom Main | - | |
| Family Lower | 5.18 x 6.45 | |
| Den Lower | 3.86 x 3.60 | |
| Utility Lower | 2.51 x 2.64 |
| XXXXXXXX | XXX XX, XXXX |
XXXX XXX XXXX |
$XXX,XXX |
| XXX XX, XXXX |
XXXXXX XXX XXXX |
$XXX,XXX | |
| XXXXXXXX | XXX XX, XXXX |
XXXXXXXX XXX XXXX |
|
| XXX XX, XXXX |
XXXXXX XXX XXXX |
$XXX,XXX | |
| XXXXXXXX | XXX XX, XXXX |
XXXXXXXX XXX XXXX |
|
| XXX XX, XXXX |
XXXXXX XXX XXXX |
$XXX,XXX | |
| XXXXXXXX | XXX XX, XXXX |
XXXX XXX XXXX |
$XXX,XXX |
| XXX XX, XXXX |
XXXXXX XXX XXXX |
$XXX,XXX | |
| XXXXXXXX | XXX XX, XXXX |
XXXX XXX XXXX |
$XXX,XXX |
| XXX XX, XXXX |
XXXXXX XXX XXXX |
$XXX,XXX |
| XXXXXXXX XXXX | XXX XX, XXXX | $432,000 XXX XXXX |
| XXXXXXXX XXXXXX | XXX XX, XXXX | $439,900 XXX XXXX |
| XXXXXXXX XXXXXXXX | XXX XX, XXXX | XXX XXXX |
| XXXXXXXX XXXXXX | XXX XX, XXXX | $449,900 XXX XXXX |
| XXXXXXXX XXXXXXXX | XXX XX, XXXX | XXX XXXX |
| XXXXXXXX XXXXXX | XXX XX, XXXX | $449,900 XXX XXXX |
| XXXXXXXX XXXX | XXX XX, XXXX | $440,000 XXX XXXX |
| XXXXXXXX XXXXXX | XXX XX, XXXX | $450,000 XXX XXXX |
| XXXXXXXX XXXX | XXX XX, XXXX | $324,900 XXX XXXX |
| XXXXXXXX XXXXXX | XXX XX, XXXX | $324,900 XXX XXXX |

École élémentaire publique Odyssée
Elementary: PublicE T Carmichael Public School
Elementary: PublicVincent Massey Public School
Elementary: PublicÉcole élémentaire catholique Saints-Anges
Elementary: CatholicW J Fricker Senior Public School
Elementary: PublicÉcole publique Héritage
Elementary: PublicÉcole secondaire publique Odyssée
Secondary: PublicWest Ferris Secondary School
Secondary: PublicÉcole secondaire catholique Algonquin
Secondary: CatholicChippewa Secondary School
Secondary: PublicWiddifield Secondary School
Secondary: PublicSt Joseph-Scollard Hall Secondary School
Secondary: Catholic- — bath
- — bed
- — bath
- — bed
- — sqft
- 1 bath
- 3 bed
168 Victoria Street East, North Bay, Ontario • P1B 1P4 • Central
- 3 bath
- 3 bed
- 1100 sqft
24 Tiffany Court, North Bay, Ontario • P1B 9R6 • Birchaven




