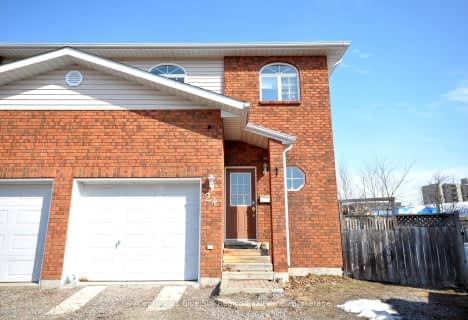
École élémentaire publique Odyssée
Elementary: Public
1.23 km
Holy Cross Catholic School
Elementary: Catholic
2.25 km
E T Carmichael Public School
Elementary: Public
1.39 km
Vincent Massey Public School
Elementary: Public
0.27 km
W J Fricker Senior Public School
Elementary: Public
1.22 km
École publique Héritage
Elementary: Public
1.32 km
École secondaire publique Odyssée
Secondary: Public
1.24 km
West Ferris Secondary School
Secondary: Public
6.89 km
École secondaire catholique Algonquin
Secondary: Catholic
3.56 km
Chippewa Secondary School
Secondary: Public
4.08 km
Widdifield Secondary School
Secondary: Public
1.51 km
St Joseph-Scollard Hall Secondary School
Secondary: Catholic
2.74 km




