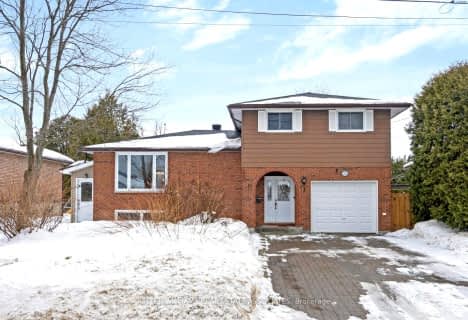
École élémentaire publique Odyssée
Elementary: Public
1.99 km
E T Carmichael Public School
Elementary: Public
1.47 km
Vincent Massey Public School
Elementary: Public
1.66 km
École élémentaire catholique Saints-Anges
Elementary: Catholic
1.97 km
École publique Héritage
Elementary: Public
1.96 km
Alliance French Immersion Public School
Elementary: Public
2.40 km
École secondaire publique Odyssée
Secondary: Public
2.00 km
West Ferris Secondary School
Secondary: Public
7.40 km
École secondaire catholique Algonquin
Secondary: Catholic
3.13 km
Chippewa Secondary School
Secondary: Public
3.88 km
Widdifield Secondary School
Secondary: Public
1.02 km
St Joseph-Scollard Hall Secondary School
Secondary: Catholic
2.47 km


