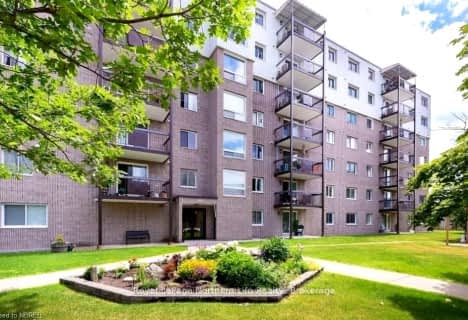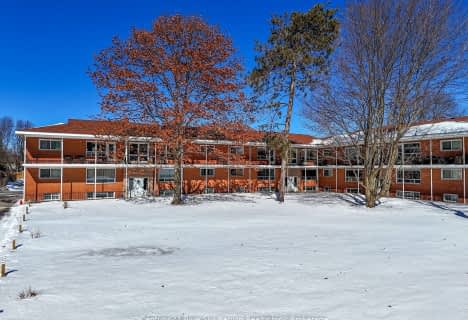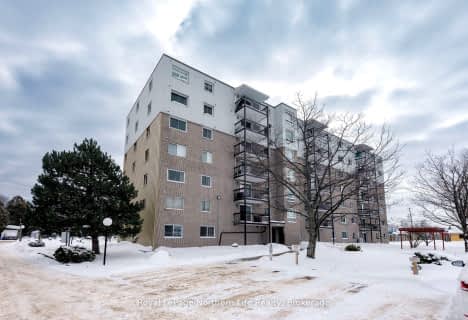
Woodland Public School
Elementary: Public
1.21 km
St Alexander Separate School
Elementary: Catholic
0.56 km
Mother St Bride School
Elementary: Catholic
1.19 km
École séparée Saint-Vincent
Elementary: Catholic
1.97 km
École secondaire catholique Algonquin
Elementary: Catholic
0.98 km
St Hubert Separate School
Elementary: Catholic
1.52 km
École secondaire publique Odyssée
Secondary: Public
3.53 km
West Ferris Secondary School
Secondary: Public
5.64 km
École secondaire catholique Algonquin
Secondary: Catholic
0.96 km
Chippewa Secondary School
Secondary: Public
1.50 km
Widdifield Secondary School
Secondary: Public
2.79 km
St Joseph-Scollard Hall Secondary School
Secondary: Catholic
1.69 km






