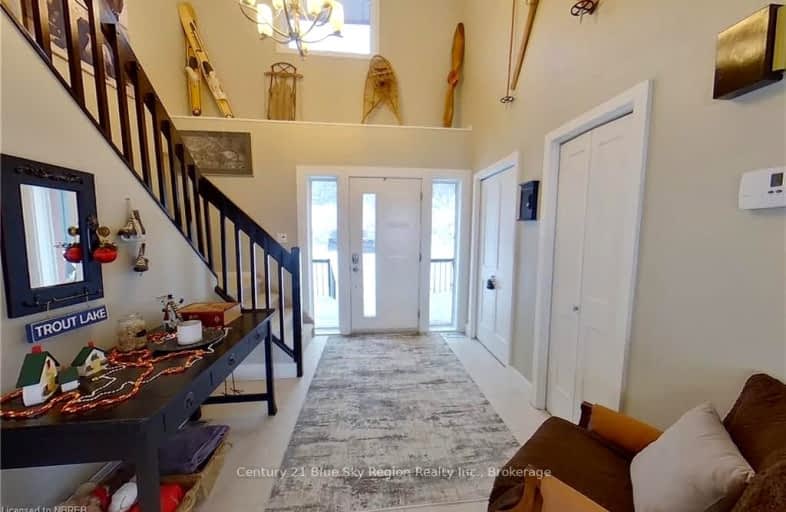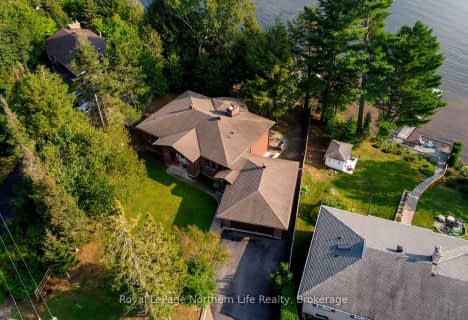Removed on Feb 05, 2025
Note: Property is not currently for sale or for rent.

-
Type: Detached
-
Style: 2-Storey
-
Lot Size: 104 x 144 Feet
-
Age: 31-50 years
-
Taxes: $9,470 per year
-
Days on Site: 36 Days
-
Added: Dec 31, 2024 (1 month on market)
-
Updated:
-
Last Checked: 2 weeks ago
-
MLS®#: X11902901
-
Listed By: Century 21 blue sky region realty inc., brokerage
Very rarely will you come across a home that ticks all your boxes. Let's start with the beautiful waterfront on Trout Lake, offering over 4395 sq.ft. of finished living area. Completely updated with a clean modern flair, featuring an open concept foyer leading to a combined living, dining room, and kitchen, all with a terrific waterfront view. A 3D gas fireplace with a cathedral ceilings in the living room provides bright natural lightening throughout the living area. The main floor also offers a primary bedroom full wall to wall closets and an ensuite with double sinks and a modern glass shower. Additionally, there is an office/den, a main floor room with patio doors to a full-width deck with glass panels, also a main floor laundry room, and garage entry. The upper level features an open balcony overlooking the main floor, a hallway conversation sitting area, along with two excellent-sized bedrooms and a 5-piece bathroom. Basement level includes a fully finished walkout recreation room with a pellet fireplace, patio doors to walk out patio, a summer kitchen, dining area, bedroom with another full bath, and an exercise room, making this an ideal in-law suite for your parents, siblings, or guests. Numerous features include a recently installed Geo Thermal heating/cooling system, island kitchen, new flooring, updated windows and doors, front and rear patio decks, inground sprinkler system, landscaped from road to, terraced lot to the lake with steps to the lake, and a paved driveway with double car garage. Call for a personal tour to experience what this home has to offer.
Property Details
Facts for 155 WEST PENINSULA Road, North Bay
Status
Days on Market: 36
Last Status: Suspended
Sold Date: Apr 05, 2025
Closed Date: Nov 30, -0001
Expiry Date: Apr 30, 2025
Unavailable Date: Feb 05, 2025
Input Date: Dec 31, 2024
Prior LSC: Listing with no contract changes
Property
Status: Sale
Property Type: Detached
Style: 2-Storey
Age: 31-50
Area: North Bay
Community: Birchaven
Availability Date: To be agree...
Assessment Amount: $569,000
Assessment Year: 2024
Inside
Bedrooms: 3
Bedrooms Plus: 1
Bathrooms: 3
Kitchens: 1
Kitchens Plus: 1
Rooms: 13
Air Conditioning: Central Air
Fireplace: Yes
Central Vacuum: N
Washrooms: 3
Utilities
Electricity: Yes
Telephone: Yes
Building
Basement: Finished
Basement 2: W/O
Heat Source: Grnd Srce
Exterior: Brick
Exterior: Wood
Elevator: N
UFFI: No
Water Supply Type: Lake/River
Special Designation: Unknown
Parking
Driveway: Other
Garage Spaces: 2
Garage Type: Attached
Covered Parking Spaces: 4
Total Parking Spaces: 6
Fees
Tax Year: 2024
Tax Legal Description: Pcl 5-1 Sec 36M264; Lt 5 Pl M264 Widdifield on Milne Road, North
Taxes: $9,470
Land
Cross Street: Trout Lake Road to P
Municipality District: North Bay
Fronting On: South
Parcel Number: 491380303
Pool: None
Sewer: Septic
Lot Depth: 144 Feet
Lot Frontage: 104 Feet
Acres: < .50
Zoning: RRL w SPC
Water Body Type: Lake
Water Frontage: 144
Easements Restrictions: Unknown
Water Features: Dock
Water Features: Stairs to Watrfrnt
Shoreline: Rocky
Shoreline: Sandy
Shoreline Allowance: Owned
Rural Services: Recycling Pckup
Additional Media
- Virtual Tour: https://unbranded.youriguide.com/155_w_peninsula_rd_north_bay_on/
Rooms
Room details for 155 WEST PENINSULA Road, North Bay
| Type | Dimensions | Description |
|---|---|---|
| Foyer Main | 2.64 x 2.69 | Tile Floor |
| Living Main | 4.06 x 5.77 | Fireplace, Open Concept |
| Kitchen Main | 3.94 x 5.23 | Fireplace |
| Dining Main | 2.87 x 4.06 | Balcony |
| Family Main | 4.60 x 3.56 | Balcony, Hardwood Floor |
| Prim Bdrm Main | 5.92 x 5.69 | Balcony |
| Other Main | 4.60 x 2.34 | Tile Floor |
| Office Main | 2.84 x 3.05 | |
| Bathroom Main | 1.12 x 1.85 | Tile Floor |
| Laundry Main | 3.61 x 1.88 | Tile Floor |
| Br 2nd | 3.38 x 4.04 | |
| Br 2nd | 4.39 x 3.38 |
| XXXXXXXX | XXX XX, XXXX |
XXXXXXX XXX XXXX |
|
| XXX XX, XXXX |
XXXXXX XXX XXXX |
$X,XXX,XXX | |
| XXXXXXXX | XXX XX, XXXX |
XXXX XXX XXXX |
$XXX,XXX |
| XXX XX, XXXX |
XXXXXX XXX XXXX |
$XXX,XXX | |
| XXXXXXXX | XXX XX, XXXX |
XXXX XXX XXXX |
$XXX,XXX |
| XXX XX, XXXX |
XXXXXX XXX XXXX |
$XXX,XXX | |
| XXXXXXXX | XXX XX, XXXX |
XXXXXXXX XXX XXXX |
|
| XXX XX, XXXX |
XXXXXX XXX XXXX |
$XXX,XXX | |
| XXXXXXXX | XXX XX, XXXX |
XXXXXXX XXX XXXX |
|
| XXX XX, XXXX |
XXXXXX XXX XXXX |
$XXX,XXX | |
| XXXXXXXX | XXX XX, XXXX |
XXXXXXXX XXX XXXX |
|
| XXX XX, XXXX |
XXXXXX XXX XXXX |
$XXX,XXX | |
| XXXXXXXX | XXX XX, XXXX |
XXXX XXX XXXX |
$XXX,XXX |
| XXX XX, XXXX |
XXXXXX XXX XXXX |
$XXX,XXX | |
| XXXXXXXX | XXX XX, XXXX |
XXXXXXX XXX XXXX |
|
| XXX XX, XXXX |
XXXXXX XXX XXXX |
$XXX,XXX | |
| XXXXXXXX | XXX XX, XXXX |
XXXXXXXX XXX XXXX |
|
| XXX XX, XXXX |
XXXXXX XXX XXXX |
$X,XXX,XXX |
| XXXXXXXX XXXXXXX | XXX XX, XXXX | XXX XXXX |
| XXXXXXXX XXXXXX | XXX XX, XXXX | $1,299,900 XXX XXXX |
| XXXXXXXX XXXX | XXX XX, XXXX | $325,000 XXX XXXX |
| XXXXXXXX XXXXXX | XXX XX, XXXX | $389,000 XXX XXXX |
| XXXXXXXX XXXX | XXX XX, XXXX | $485,000 XXX XXXX |
| XXXXXXXX XXXXXX | XXX XX, XXXX | $509,900 XXX XXXX |
| XXXXXXXX XXXXXXXX | XXX XX, XXXX | XXX XXXX |
| XXXXXXXX XXXXXX | XXX XX, XXXX | $529,900 XXX XXXX |
| XXXXXXXX XXXXXXX | XXX XX, XXXX | XXX XXXX |
| XXXXXXXX XXXXXX | XXX XX, XXXX | $534,900 XXX XXXX |
| XXXXXXXX XXXXXXXX | XXX XX, XXXX | XXX XXXX |
| XXXXXXXX XXXXXX | XXX XX, XXXX | $329,000 XXX XXXX |
| XXXXXXXX XXXX | XXX XX, XXXX | $449,900 XXX XXXX |
| XXXXXXXX XXXXXX | XXX XX, XXXX | $449,900 XXX XXXX |
| XXXXXXXX XXXXXXX | XXX XX, XXXX | XXX XXXX |
| XXXXXXXX XXXXXX | XXX XX, XXXX | $379,900 XXX XXXX |
| XXXXXXXX XXXXXXXX | XXX XX, XXXX | XXX XXXX |
| XXXXXXXX XXXXXX | XXX XX, XXXX | $1,495,000 XXX XXXX |
Car-Dependent
- Almost all errands require a car.
Somewhat Bikeable
- Almost all errands require a car.

École élémentaire publique Odyssée
Elementary: PublicE W Norman Public School
Elementary: PublicHoly Cross Catholic School
Elementary: CatholicFerris Glen Public School
Elementary: PublicVincent Massey Public School
Elementary: PublicW J Fricker Senior Public School
Elementary: PublicÉcole secondaire publique Odyssée
Secondary: PublicWest Ferris Secondary School
Secondary: PublicÉcole secondaire catholique Algonquin
Secondary: CatholicChippewa Secondary School
Secondary: PublicWiddifield Secondary School
Secondary: PublicSt Joseph-Scollard Hall Secondary School
Secondary: Catholic-
Thompson Park
7.89km -
Airport Lookout Park
North Bay ON 8.22km -
Northern Tikes Indoor Playground & Party Centre
210 Main St E (Wyld Street), North Bay ON P1B 1B1 9.26km
-
BMO Bank of Montreal
100 Duxford Dr, North Bay ON P0H 1P0 6.26km -
Bitcoin Depot - Bitcoin ATM
2606 Trout Lake Rd, North Bay ON P1B 7S7 6.66km -
TD Bank Financial Group
1575 Seymour St, North Bay ON P1A 0C5 7.26km
- — bath
- — bed
- — sqft
131 PENINSULA Road, North Bay, Ontario • P1B 8G4 • Birchaven

