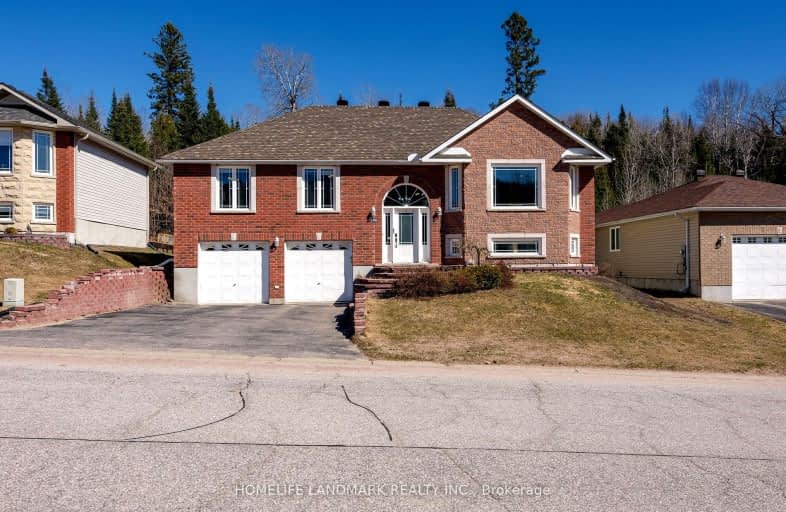Sold on May 22, 2014
Note: Property is not currently for sale or for rent.

-
Type: Detached
-
Style: Bungalow
-
Lot Size: 59.06 x 107.32
-
Age: No Data
-
Taxes: $5,467 per year
-
Days on Site: 66 Days
-
Added: Dec 21, 2024 (2 months on market)
-
Updated:
-
Last Checked: 1 month ago
-
MLS®#: X10725635
-
Listed By: Sutton-choice real estate inc., brokerage
Stunning 3 bdrm, 2 + bath bungalow w double paved drive, room for numerous vehicles, interlock front entry, oversized dble garage with basement access and treed privacy in back. Bright & cheery w oversized windows & California shutters. Hardwood floors in LR with cathedral ceilings. Patio doors off dinette to inviting deck. Eat in kitchen has ceramic floors, breakfast bar, plenty of cabinets, pantry, built in stainless steel dswh & microwave. Master suite with walk-in closet and corner spa tub in spacious 4 pc ensuite w linen closet. 2 more bdrms and 4 pc bath upstairs. Rec. rm with versatile layout for 4th bdrm or games area, 2 pc bath and utility/laundry rm. Loaded with upgraded light fixtures, gas furnace, central air, central vac, HW on demand, air exchanger, prewired for alarm, landscaped lot with in-ground sprinkler. Lovely... move in ready!
Property Details
Facts for 156 BAIN Drive, North Bay
Status
Days on Market: 66
Last Status: Sold
Sold Date: May 22, 2014
Closed Date: Jun 11, 2014
Expiry Date: Sep 17, 2014
Sold Price: $330,000
Unavailable Date: May 22, 2014
Input Date: Mar 17, 2014
Property
Status: Sale
Property Type: Detached
Style: Bungalow
Area: North Bay
Availability Date: Flexible
Inside
Bedrooms: 3
Bathrooms: 3
Kitchens: 1
Rooms: 7
Air Conditioning: Central Air
Fireplace: No
Washrooms: 3
Utilities
Electricity: Yes
Gas: Yes
Cable: Yes
Telephone: Yes
Building
Basement: Finished
Basement 2: Full
Heat Type: Forced Air
Heat Source: Gas
Exterior: Brick
Exterior: Vinyl Siding
Water Supply: Municipal
Special Designation: Unknown
Parking
Driveway: Other
Garage Spaces: 2
Garage Type: Attached
Fees
Tax Year: 2013
Tax Legal Description: PCL 16-1 SEC 36M629; LT 16 PLAN 36M629 WIDDIFIELD; NORTH BAY
Taxes: $5,467
Land
Municipality District: North Bay
Pool: None
Sewer: Sewers
Lot Depth: 107.32
Lot Frontage: 59.06
Lot Irregularities: 59.06' X 107.32
Zoning: RES
Rooms
Room details for 156 BAIN Drive, North Bay
| Type | Dimensions | Description |
|---|---|---|
| Living Main | 5.56 x 5.71 | |
| Other Main | - | |
| Kitchen Main | 3.65 x 7.01 | |
| Prim Bdrm Main | 4.03 x 4.14 | |
| Br Main | 3.20 x 3.40 | |
| Br Main | 2.97 x 3.60 | |
| Bathroom Main | - | |
| Family Lower | 4.87 x 5.53 | |
| Laundry Lower | 2.87 x 4.26 | |
| Other Lower | 3.35 x 4.21 | |
| Bathroom Lower | - |
| XXXXXXXX | XXX XX, XXXX |
XXXX XXX XXXX |
$XXX,XXX |
| XXX XX, XXXX |
XXXXXX XXX XXXX |
$XXX,XXX | |
| XXXXXXXX | XXX XX, XXXX |
XXXXXXXX XXX XXXX |
|
| XXX XX, XXXX |
XXXXXX XXX XXXX |
$XXX,XXX | |
| XXXXXXXX | XXX XX, XXXX |
XXXXXXXX XXX XXXX |
|
| XXX XX, XXXX |
XXXXXX XXX XXXX |
$XXX,XXX | |
| XXXXXXXX | XXX XX, XXXX |
XXXX XXX XXXX |
$XXX,XXX |
| XXX XX, XXXX |
XXXXXX XXX XXXX |
$XXX,XXX | |
| XXXXXXXX | XXX XX, XXXX |
XXXX XXX XXXX |
$XXX,XXX |
| XXX XX, XXXX |
XXXXXX XXX XXXX |
$XXX,XXX |
| XXXXXXXX XXXX | XXX XX, XXXX | $330,000 XXX XXXX |
| XXXXXXXX XXXXXX | XXX XX, XXXX | $334,900 XXX XXXX |
| XXXXXXXX XXXXXXXX | XXX XX, XXXX | XXX XXXX |
| XXXXXXXX XXXXXX | XXX XX, XXXX | $344,900 XXX XXXX |
| XXXXXXXX XXXXXXXX | XXX XX, XXXX | XXX XXXX |
| XXXXXXXX XXXXXX | XXX XX, XXXX | $364,900 XXX XXXX |
| XXXXXXXX XXXX | XXX XX, XXXX | $355,000 XXX XXXX |
| XXXXXXXX XXXXXX | XXX XX, XXXX | $359,900 XXX XXXX |
| XXXXXXXX XXXX | XXX XX, XXXX | $705,000 XXX XXXX |
| XXXXXXXX XXXXXX | XXX XX, XXXX | $749,900 XXX XXXX |

École élémentaire publique Odyssée
Elementary: PublicE T Carmichael Public School
Elementary: PublicVincent Massey Public School
Elementary: PublicÉcole élémentaire catholique Saints-Anges
Elementary: CatholicÉcole publique Héritage
Elementary: PublicAlliance French Immersion Public School
Elementary: PublicÉcole secondaire publique Odyssée
Secondary: PublicWest Ferris Secondary School
Secondary: PublicÉcole secondaire catholique Algonquin
Secondary: CatholicChippewa Secondary School
Secondary: PublicWiddifield Secondary School
Secondary: PublicSt Joseph-Scollard Hall Secondary School
Secondary: Catholic- — bath
- — bed
22 DOVER Court, North Bay, Ontario • P1B 9G7 • College Heights


