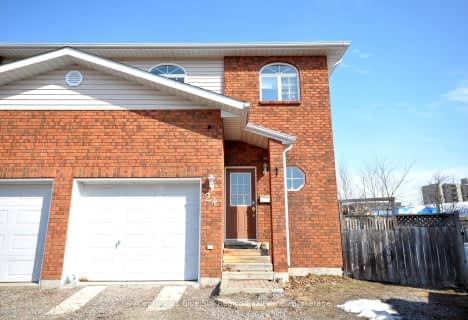
École élémentaire publique Odyssée
Elementary: Public
1.24 km
Holy Cross Catholic School
Elementary: Catholic
2.23 km
E T Carmichael Public School
Elementary: Public
1.42 km
Vincent Massey Public School
Elementary: Public
0.24 km
W J Fricker Senior Public School
Elementary: Public
1.21 km
École publique Héritage
Elementary: Public
1.33 km
École secondaire publique Odyssée
Secondary: Public
1.25 km
West Ferris Secondary School
Secondary: Public
6.89 km
École secondaire catholique Algonquin
Secondary: Catholic
3.58 km
Chippewa Secondary School
Secondary: Public
4.10 km
Widdifield Secondary School
Secondary: Public
1.54 km
St Joseph-Scollard Hall Secondary School
Secondary: Catholic
2.77 km




