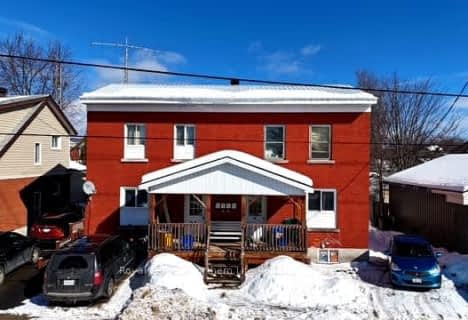
École élémentaire publique Odyssée
Elementary: Public
1.23 km
Holy Cross Catholic School
Elementary: Catholic
2.12 km
E T Carmichael Public School
Elementary: Public
1.48 km
Vincent Massey Public School
Elementary: Public
0.13 km
W J Fricker Senior Public School
Elementary: Public
1.14 km
École publique Héritage
Elementary: Public
1.33 km
École secondaire publique Odyssée
Secondary: Public
1.23 km
West Ferris Secondary School
Secondary: Public
6.84 km
École secondaire catholique Algonquin
Secondary: Catholic
3.65 km
Chippewa Secondary School
Secondary: Public
4.15 km
Widdifield Secondary School
Secondary: Public
1.65 km
St Joseph-Scollard Hall Secondary School
Secondary: Catholic
2.83 km



