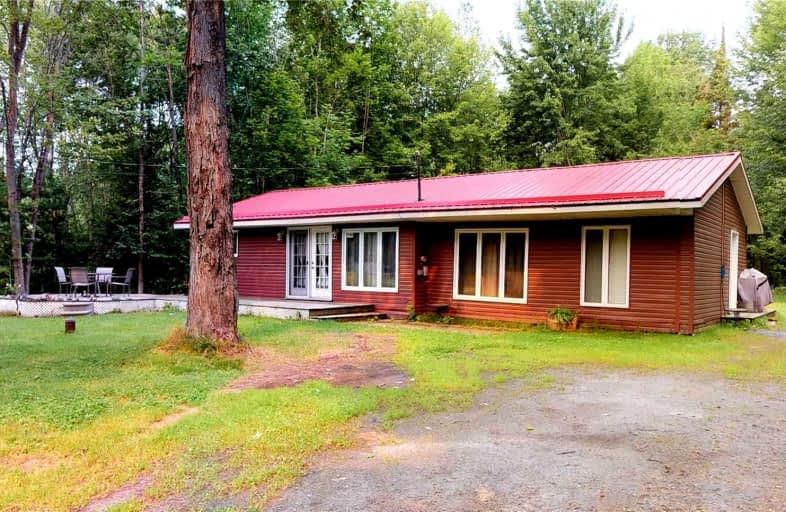Sold on Dec 15, 2005
Note: Property is not currently for sale or for rent.

-
Type: Detached
-
Style: Bungalow
-
Lot Size: 100 x 150
-
Age: No Data
-
Days on Site: 91 Days
-
Added: Dec 21, 2024 (3 months on market)
-
Updated:
-
Last Checked: 1 month ago
-
MLS®#: X10740026
-
Listed By: Non-member
Great year round home on beautiful Jocko Point Road. 2 minute walk to the beach. Private setting, 2 bedrooms, den, diningroom, livingroom and kitchen. Open concept. Electric and wood heating. Sauna and workshop. Just 3/4km in from Hwy #17 East. Contact Helene Charette - Eva Lanctot Realty Ltd 1-888-852-5176
Property Details
Facts for 346 Jocko Point Road, North Bay
Status
Days on Market: 91
Last Status: Sold
Sold Date: Dec 15, 2005
Closed Date: Dec 30, 2005
Expiry Date: Sep 10, 2006
Sold Price: $45,000
Unavailable Date: Dec 15, 2005
Input Date: Sep 15, 2005
Property
Status: Sale
Property Type: Detached
Style: Bungalow
Area: North Bay
Availability Date: Immediate
Inside
Bedrooms: 2
Bathrooms: 1
Kitchens: 1
Rooms: 6
Fireplace: No
Washrooms: 1
Utilities
Electricity: Yes
Cable: Yes
Telephone: Yes
Building
Basement: Crawl Space
Heat Type: Forced Air
Heat Source: Wood
Exterior: Vinyl Siding
Exterior: Wood
Water Supply: Well
Special Designation: Unknown
Parking
Driveway: Other
Garage Type: None
Fees
Tax Legal Description: LEASED LOT KNOWN AS 346 JOCKO POINT RD, NIPISSING BAND #10
Land
Cross Street: Hwy #17 East (10 min
Municipality District: North Bay
Pool: None
Sewer: Septic
Lot Depth: 150
Lot Frontage: 100
Lot Irregularities: 100' X 150'
Zoning: RES
Access To Property: Other
Rooms
Room details for 346 Jocko Point Road, North Bay
| Type | Dimensions | Description |
|---|---|---|
| Living Main | 4.26 x 3.04 | |
| Dining Main | 3.65 x 3.04 | |
| Kitchen Main | 2.43 x 2.43 | |
| Prim Bdrm Main | 2.74 x 2.43 | |
| Br Main | 3.04 x 2.43 | |
| Den Main | 2.43 x 2.43 |
| XXXXXXXX | XXX XX, XXXX |
XXXX XXX XXXX |
$XXX,XXX |
| XXX XX, XXXX |
XXXXXX XXX XXXX |
$XXX,XXX |
| XXXXXXXX XXXX | XXX XX, XXXX | $220,000 XXX XXXX |
| XXXXXXXX XXXXXX | XXX XX, XXXX | $229,000 XXX XXXX |

Woodland Public School
Elementary: PublicOur Lady of Sorrows Separate School
Elementary: CatholicÉcole publique Jeunesse-Active
Elementary: PublicÉcole séparée La Résurrection
Elementary: CatholicWhite Woods Public School
Elementary: PublicÉcole élémentaire catholique St-Joseph
Elementary: CatholicÉcole secondaire Northern
Secondary: PublicNorthern Secondary School
Secondary: PublicÉcole secondaire catholique Franco-Cité
Secondary: CatholicÉcole secondaire catholique Algonquin
Secondary: CatholicChippewa Secondary School
Secondary: PublicSt Joseph-Scollard Hall Secondary School
Secondary: Catholic