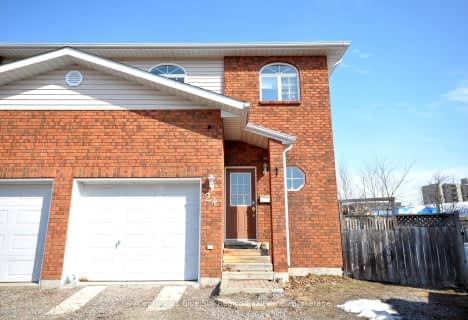
École élémentaire publique Odyssée
Elementary: Public
1.23 km
Holy Cross Catholic School
Elementary: Catholic
2.11 km
E T Carmichael Public School
Elementary: Public
1.50 km
Vincent Massey Public School
Elementary: Public
0.13 km
W J Fricker Senior Public School
Elementary: Public
1.14 km
École publique Héritage
Elementary: Public
1.34 km
École secondaire publique Odyssée
Secondary: Public
1.24 km
West Ferris Secondary School
Secondary: Public
6.85 km
École secondaire catholique Algonquin
Secondary: Catholic
3.66 km
Chippewa Secondary School
Secondary: Public
4.16 km
Widdifield Secondary School
Secondary: Public
1.67 km
St Joseph-Scollard Hall Secondary School
Secondary: Catholic
2.84 km




