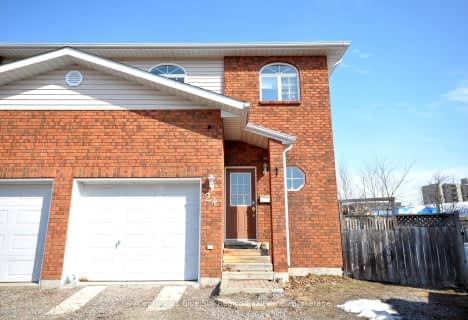
École élémentaire publique Odyssée
Elementary: Public
1.92 km
E T Carmichael Public School
Elementary: Public
1.50 km
Vincent Massey Public School
Elementary: Public
1.46 km
École élémentaire catholique Saints-Anges
Elementary: Catholic
2.07 km
École publique Héritage
Elementary: Public
1.91 km
Alliance French Immersion Public School
Elementary: Public
2.49 km
École secondaire publique Odyssée
Secondary: Public
1.93 km
West Ferris Secondary School
Secondary: Public
7.43 km
École secondaire catholique Algonquin
Secondary: Catholic
3.29 km
Chippewa Secondary School
Secondary: Public
4.01 km
Widdifield Secondary School
Secondary: Public
1.12 km
St Joseph-Scollard Hall Secondary School
Secondary: Catholic
2.60 km



