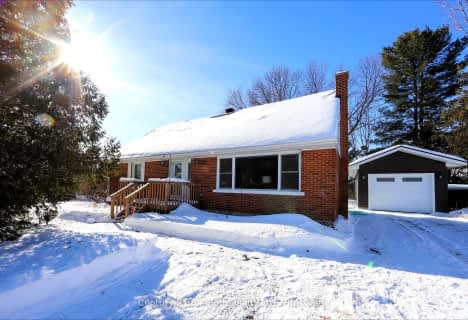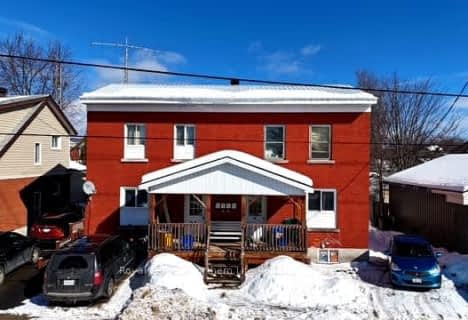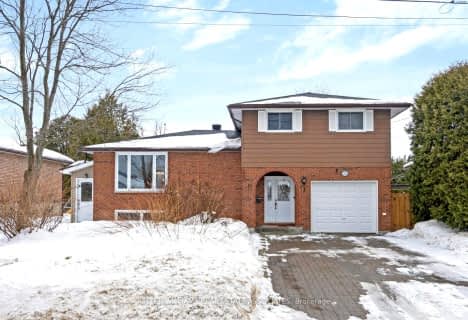
École élémentaire publique Odyssée
Elementary: Public
1.45 km
E T Carmichael Public School
Elementary: Public
0.86 km
École élémentaire catholique Saints-Anges
Elementary: Catholic
1.39 km
Chippewa Intermediate School
Elementary: Public
1.91 km
École publique Héritage
Elementary: Public
1.39 km
Alliance French Immersion Public School
Elementary: Public
1.82 km
École secondaire publique Odyssée
Secondary: Public
1.46 km
West Ferris Secondary School
Secondary: Public
6.79 km
École secondaire catholique Algonquin
Secondary: Catholic
2.65 km
Chippewa Secondary School
Secondary: Public
3.35 km
Widdifield Secondary School
Secondary: Public
0.45 km
St Joseph-Scollard Hall Secondary School
Secondary: Catholic
1.93 km





