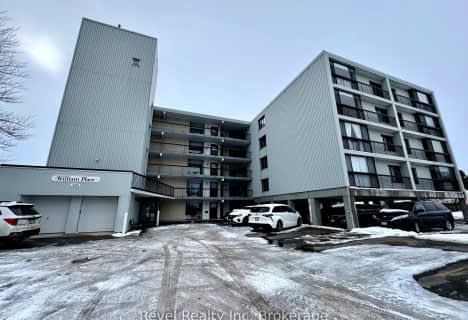Inactive on Nov 29, 2013
Note: Property is not currently for sale or for rent.

-
Type: Condo Apt
-
Style: Other
-
Size: 1600 sqft
-
Age: No Data
-
Taxes: $5,609 per year
-
Maintenance Fees: 566.21 /mo
-
Days on Site: 2 Days
-
Added: Dec 16, 2024 (2 days on market)
-
Updated:
-
Last Checked: 1 month ago
-
MLS®#: X10738262
-
Listed By: Eric hyatt real estate limited, brokerage
THE BEACHES UNIT 901-441 WILLIAM STREET. 1740 Square Foot PENTHOUSE. Enjoy the fabulous sunsets and view from this luxury condo. Features a large terrace, the spacious kitchen has new Dowdal cupboards, ceramic floors and French doors leading into the living room. The 28 x 18 10 foot living room is combined with the dining room and has beautiful cove ceilings and engineered hardwood flooring. 16 9 x 13 2 Master bedroom has a 5 pc. En suite and has access to the terrace. The guest bedroom/den faces Lakeshore Drive. There is also a laundry room and a 3 pc bath. This unit comes with a covered parking space as well as an open space. Other amenities at The Beaches include an indoor pool, saunas, exercising room, lounge, storage locker and tennis court.
Property Details
Facts for 901-441 WILLIAM Street, North Bay
Status
Days on Market: 2
Last Status: Expired
Sold Date: Apr 26, 2025
Closed Date: Nov 30, -0001
Expiry Date: Nov 29, 2013
Unavailable Date: Jun 10, 2013
Input Date: Jun 10, 2013
Prior LSC: Suspended
Property
Status: Sale
Property Type: Condo Apt
Style: Other
Size (sq ft): 1600
Area: North Bay
Availability Date: Flexible
Inside
Bedrooms: 2
Bathrooms: 2
Air Conditioning: Central Air
Fireplace: No
Washrooms: 2
Building
Stories: Cal
Heat Type: Baseboard
Heat Source: Electric
Exterior: Other
Special Designation: Unknown
Parking
Garage Type: Underground
Parking Features: Other
Fees
Tax Year: 2013
Taxes: $5,609
Land
Municipality District: North Bay
Zoning: RES
Access To Property: Yr Rnd Municpal Rd
Condo
Condo Registry Office: Unkn
Property Management: Unknown
Rooms
Room details for 901-441 WILLIAM Street, North Bay
| Type | Dimensions | Description |
|---|---|---|
| Living | 5.74 x 8.53 | |
| Dining | - | |
| Kitchen | 3.04 x 4.87 | |
| Prim Bdrm | 4.01 x 5.10 | |
| Br | 4.52 x 3.65 | |
| Bathroom | - | Ensuite Bath |
| XXXXXXXX | XXX XX, XXXX |
XXXX XXX XXXX |
$XXX,XXX |
| XXX XX, XXXX |
XXXXXX XXX XXXX |
$XXX,XXX | |
| XXXXXXXX | XXX XX, XXXX |
XXXXXXXX XXX XXXX |
|
| XXX XX, XXXX |
XXXXXX XXX XXXX |
$XXX,XXX | |
| XXXXXXXX | XXX XX, XXXX |
XXXX XXX XXXX |
$XXX,XXX |
| XXX XX, XXXX |
XXXXXX XXX XXXX |
$XXX,XXX | |
| XXXXXXXX | XXX XX, XXXX |
XXXX XXX XXXX |
$XXX,XXX |
| XXX XX, XXXX |
XXXXXX XXX XXXX |
$XXX,XXX | |
| XXXXXXXX | XXX XX, XXXX |
XXXXXXXX XXX XXXX |
|
| XXX XX, XXXX |
XXXXXX XXX XXXX |
$XXX,XXX | |
| XXXXXXXX | XXX XX, XXXX |
XXXXXXX XXX XXXX |
|
| XXX XX, XXXX |
XXXXXX XXX XXXX |
$XXX,XXX |
| XXXXXXXX XXXX | XXX XX, XXXX | $370,000 XXX XXXX |
| XXXXXXXX XXXXXX | XXX XX, XXXX | $379,000 XXX XXXX |
| XXXXXXXX XXXXXXXX | XXX XX, XXXX | XXX XXXX |
| XXXXXXXX XXXXXX | XXX XX, XXXX | $379,000 XXX XXXX |
| XXXXXXXX XXXX | XXX XX, XXXX | $280,000 XXX XXXX |
| XXXXXXXX XXXXXX | XXX XX, XXXX | $284,900 XXX XXXX |
| XXXXXXXX XXXX | XXX XX, XXXX | $245,000 XXX XXXX |
| XXXXXXXX XXXXXX | XXX XX, XXXX | $269,000 XXX XXXX |
| XXXXXXXX XXXXXXXX | XXX XX, XXXX | XXX XXXX |
| XXXXXXXX XXXXXX | XXX XX, XXXX | $419,000 XXX XXXX |
| XXXXXXXX XXXXXXX | XXX XX, XXXX | XXX XXXX |
| XXXXXXXX XXXXXX | XXX XX, XXXX | $399,900 XXX XXXX |

St Francis Separate School
Elementary: CatholicÉcole Saint-Raymond
Elementary: CatholicWest Ferris Intermediate
Elementary: PublicOur Lady of Fatima Separate School
Elementary: CatholicSt. Luke Separate School
Elementary: CatholicSilver Birches Elementary School
Elementary: PublicÉcole secondaire publique Odyssée
Secondary: PublicWest Ferris Secondary School
Secondary: PublicÉcole secondaire catholique Algonquin
Secondary: CatholicChippewa Secondary School
Secondary: PublicWiddifield Secondary School
Secondary: PublicSt Joseph-Scollard Hall Secondary School
Secondary: Catholic- 1 bath
- 2 bed
- 900 sqft
- — bath
- — bed
- — sqft
403-425 William Street, North Bay, Ontario • P1A 1X6 • Ferris


