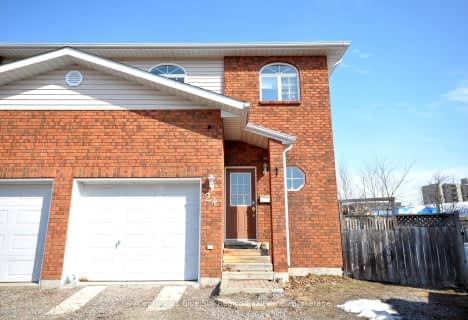
École élémentaire publique Odyssée
Elementary: Public
1.44 km
Holy Cross Catholic School
Elementary: Catholic
2.30 km
E T Carmichael Public School
Elementary: Public
1.64 km
Vincent Massey Public School
Elementary: Public
0.34 km
W J Fricker Senior Public School
Elementary: Public
1.36 km
École publique Héritage
Elementary: Public
1.54 km
École secondaire publique Odyssée
Secondary: Public
1.45 km
West Ferris Secondary School
Secondary: Public
7.06 km
École secondaire catholique Algonquin
Secondary: Catholic
3.81 km
Chippewa Secondary School
Secondary: Public
4.33 km
Widdifield Secondary School
Secondary: Public
1.75 km
St Joseph-Scollard Hall Secondary School
Secondary: Catholic
2.99 km




