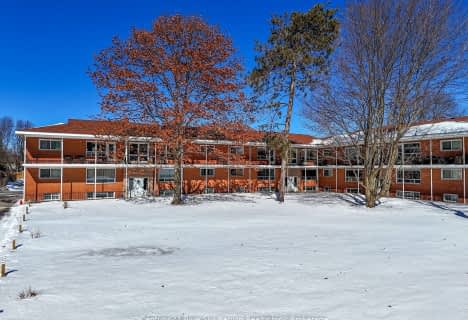
St Francis Separate School
Elementary: Catholic
1.89 km
École Saint-Raymond
Elementary: Catholic
1.76 km
West Ferris Intermediate
Elementary: Public
0.85 km
Our Lady of Fatima Separate School
Elementary: Catholic
0.92 km
St. Luke Separate School
Elementary: Catholic
3.79 km
Silver Birches Elementary School
Elementary: Public
1.06 km
École secondaire publique Odyssée
Secondary: Public
6.31 km
West Ferris Secondary School
Secondary: Public
0.89 km
École secondaire catholique Algonquin
Secondary: Catholic
5.36 km
Chippewa Secondary School
Secondary: Public
4.48 km
Widdifield Secondary School
Secondary: Public
6.93 km
St Joseph-Scollard Hall Secondary School
Secondary: Catholic
5.63 km



