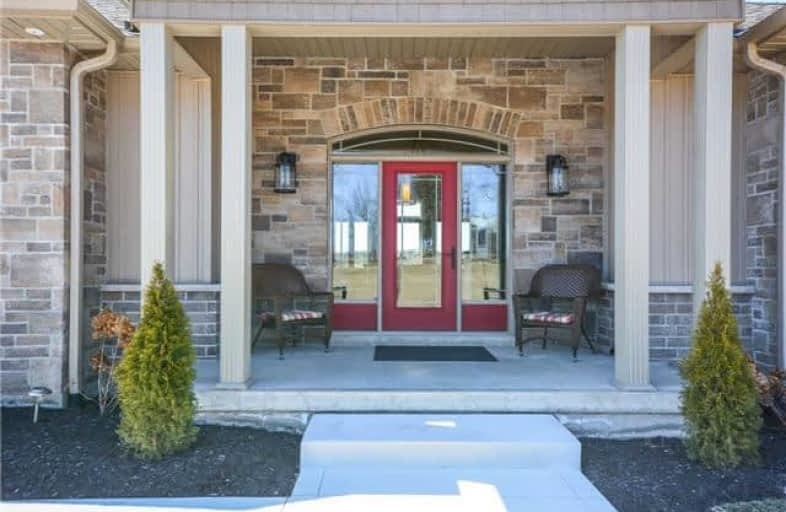Sold on Jun 15, 2018
Note: Property is not currently for sale or for rent.

-
Type: Detached
-
Style: Bungalow
-
Lot Size: 164 x 563 Acres
-
Age: 0-5 years
-
Taxes: $5,862 per year
-
Days on Site: 71 Days
-
Added: Dec 19, 2024 (2 months on market)
-
Updated:
-
Last Checked: 3 months ago
-
MLS®#: X11196695
-
Listed By: Trilliumwest real estate brokerage ltd
Pinterest Lovers This is For You! On a quiet country road you will find this one of a kind, 2 year old, sumptuous bungalow. Not a single detail has been omitted in this thoughtfully planned and immaculately maintained home. From the custom kitchen complete with granite counters, walk in pantry, massive island, arabesque back splash and stunning views of the country side, to the fully finished basement show casing, 3 piece bathroom, living area , games area, home theatre area and a third bedroom currently used as an exercise room. The master suite is a spa like retreat with relaxing views, spacious walk in closet and an ensuite that would make anyone smile. There is plenty of room in the fully insulated, oversized garage for all of the toys you have ...and a few you may still want! As you watch the sunset from the back deck and enjoy a glass of wine or watch horses graze in a nearby field you can really begin to unwind and take in the peaceful country setting. This estate property is a quick drive to Cambridge, Guelph and 25 minutes to Hamilton thus ideally located for commuters or those who work from home.
Property Details
Facts for 1066 Sheffield Road, North Dumfries
Status
Days on Market: 71
Last Status: Sold
Sold Date: Jun 15, 2018
Closed Date: Sep 28, 2018
Expiry Date: Jun 15, 2018
Sold Price: $1,145,000
Unavailable Date: Jun 15, 2018
Input Date: Apr 05, 2018
Prior LSC: Sold
Property
Status: Sale
Property Type: Detached
Style: Bungalow
Age: 0-5
Area: North Dumfries
Availability Date: 90+Days
Assessment Amount: $630,750
Assessment Year: 2017
Inside
Bedrooms: 2
Bedrooms Plus: 1
Bathrooms: 4
Kitchens: 1
Rooms: 11
Air Conditioning: Central Air
Fireplace: Yes
Washrooms: 4
Building
Basement: Finished
Basement 2: Full
Heat Type: Forced Air
Heat Source: Propane
Exterior: Stone
Exterior: Vinyl Siding
Elevator: N
UFFI: No
Green Verification Status: N
Water Supply Type: Drilled Well
Water Supply: Well
Special Designation: Unknown
Parking
Driveway: Other
Garage Spaces: 2
Garage Type: Attached
Covered Parking Spaces: 10
Total Parking Spaces: 12
Fees
Tax Year: 2017
Tax Legal Description: Dumfries CON 7 PT LOT 6 RP 58R16877 Part 3
Taxes: $5,862
Land
Cross Street: Btn Morrison Rd and
Municipality District: North Dumfries
Pool: None
Sewer: Septic
Lot Depth: 563 Acres
Lot Frontage: 164 Acres
Acres: 2-4.99
Zoning: A
Rooms
Room details for 1066 Sheffield Road, North Dumfries
| Type | Dimensions | Description |
|---|---|---|
| Great Rm Main | 4.57 x 5.94 | Fireplace |
| Kitchen Main | 4.24 x 7.01 | |
| Dining Main | 4.24 x 3.35 | |
| Prim Bdrm Main | 3.73 x 4.24 | |
| Bathroom Main | - | |
| Br Main | 3.04 x 3.60 | |
| Bathroom Main | - | |
| Den Main | 3.04 x 4.31 | |
| Laundry Main | 1.70 x 2.43 | |
| Media/Ent Bsmt | 4.57 x 6.09 | |
| Games Bsmt | 4.24 x 4.36 | |
| Bathroom Main | - |
| XXXXXXXX | XXX XX, XXXX |
XXXX XXX XXXX |
$X,XXX,XXX |
| XXX XX, XXXX |
XXXXXX XXX XXXX |
$X,XXX,XXX | |
| XXXXXXXX | XXX XX, XXXX |
XXXX XXX XXXX |
$X,XXX,XXX |
| XXX XX, XXXX |
XXXXXX XXX XXXX |
$X,XXX,XXX |
| XXXXXXXX XXXX | XXX XX, XXXX | $1,145,000 XXX XXXX |
| XXXXXXXX XXXXXX | XXX XX, XXXX | $1,199,000 XXX XXXX |
| XXXXXXXX XXXX | XXX XX, XXXX | $1,145,000 XXX XXXX |
| XXXXXXXX XXXXXX | XXX XX, XXXX | $1,199,000 XXX XXXX |

Dr John Seaton Senior Public School
Elementary: PublicSaginaw Public School
Elementary: PublicSt Vincent de Paul Catholic Elementary School
Elementary: CatholicChalmers Street Public School
Elementary: PublicHoly Spirit Catholic Elementary School
Elementary: CatholicMoffat Creek Public School
Elementary: PublicW Ross Macdonald Deaf Blind Secondary School
Secondary: ProvincialW Ross Macdonald Provincial Secondary School
Secondary: ProvincialGlenview Park Secondary School
Secondary: PublicGalt Collegiate and Vocational Institute
Secondary: PublicMonsignor Doyle Catholic Secondary School
Secondary: CatholicSt Benedict Catholic Secondary School
Secondary: Catholic