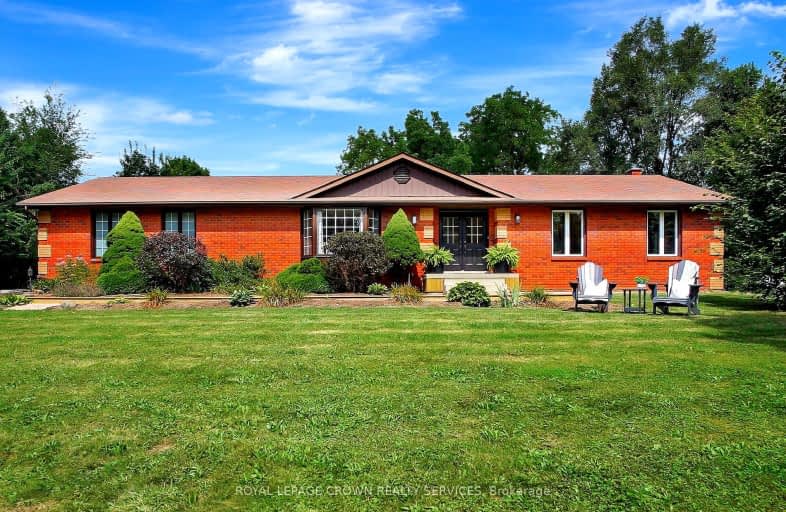Sold on Feb 16, 2012
Note: Property is not currently for sale or for rent.

-
Type: Detached
-
Style: Bungalow
-
Lot Size: 0 x 0 Acres
-
Age: 16-30 years
-
Taxes: $4,229 per year
-
Days on Site: 37 Days
-
Added: Dec 21, 2024 (1 month on market)
-
Updated:
-
Last Checked: 3 months ago
-
MLS®#: X11211498
-
Listed By: Re/max real estate centre inc, brokerage
Lovely rambling ranch situated on picturesque Norman Rockwell setting. Fruit trees, gardens, tire swing, fire pit and more. Inside you will find space for one and all, even the ability to convert basement into an in law.
Property Details
Facts for 1654 Clyde Road, North Dumfries
Status
Days on Market: 37
Last Status: Sold
Sold Date: Feb 16, 2012
Closed Date: Apr 27, 2012
Expiry Date: Apr 10, 2012
Sold Price: $485,000
Unavailable Date: Feb 16, 2012
Input Date: Jan 12, 2012
Prior LSC: Sold
Property
Status: Sale
Property Type: Detached
Style: Bungalow
Age: 16-30
Area: North Dumfries
Availability Date: 60 days TBA
Assessment Amount: $432,500
Assessment Year: 2011
Inside
Bathrooms: 3
Kitchens: 1
Fireplace: Yes
Washrooms: 3
Utilities
Electricity: Yes
Telephone: Yes
Building
Basement: Finished
Basement 2: Walk-Up
Heat Type: Forced Air
Heat Source: Electric
Exterior: Brick
Exterior: Wood
Elevator: N
Water Supply Type: Drilled Well
Special Designation: Unknown
Parking
Driveway: Other
Garage Spaces: 2
Garage Type: Attached
Total Parking Spaces: 2
Fees
Tax Year: 2010
Tax Legal Description: Lt 20 PL1424 North Dumfries TWHSP
Taxes: $4,229
Land
Cross Street: Village/Gore
Municipality District: North Dumfries
Fronting On: South
Pool: None
Sewer: Septic
Acres: .50-1.99
Zoning: RES
Rooms
Room details for 1654 Clyde Road, North Dumfries
| Type | Dimensions | Description |
|---|---|---|
| Living Main | 4.87 x 6.22 | |
| Dining Main | 3.17 x 3.65 | |
| Kitchen Main | 3.04 x 3.96 | |
| Prim Bdrm Main | 4.26 x 4.39 | |
| Bathroom Bsmt | - | |
| Bathroom Main | - | |
| Other Bsmt | 4.26 x 8.83 | |
| Games Bsmt | 4.26 x 6.22 | |
| Den Bsmt | 4.08 x 5.48 | |
| Br Bsmt | 3.04 x 4.87 | |
| Dining Main | 5.18 x 3.96 | |
| Family Main | 3.75 x 4.87 |
| XXXXXXXX | XXX XX, XXXX |
XXXX XXX XXXX |
$XXX,XXX |
| XXX XX, XXXX |
XXXXXX XXX XXXX |
$XXX,XXX | |
| XXXXXXXX | XXX XX, XXXX |
XXXXXXX XXX XXXX |
|
| XXX XX, XXXX |
XXXXXX XXX XXXX |
$X,XXX,XXX |
| XXXXXXXX XXXX | XXX XX, XXXX | $655,000 XXX XXXX |
| XXXXXXXX XXXXXX | XXX XX, XXXX | $600,000 XXX XXXX |
| XXXXXXXX XXXXXXX | XXX XX, XXXX | XXX XXXX |
| XXXXXXXX XXXXXX | XXX XX, XXXX | $1,189,900 XXX XXXX |

Dr John Seaton Senior Public School
Elementary: PublicSaginaw Public School
Elementary: PublicSt. Teresa of Calcutta Catholic Elementary School
Elementary: CatholicHoly Spirit Catholic Elementary School
Elementary: CatholicClemens Mill Public School
Elementary: PublicMoffat Creek Public School
Elementary: PublicBishop Macdonell Catholic Secondary School
Secondary: CatholicGlenview Park Secondary School
Secondary: PublicGalt Collegiate and Vocational Institute
Secondary: PublicMonsignor Doyle Catholic Secondary School
Secondary: CatholicJacob Hespeler Secondary School
Secondary: PublicSt Benedict Catholic Secondary School
Secondary: Catholic