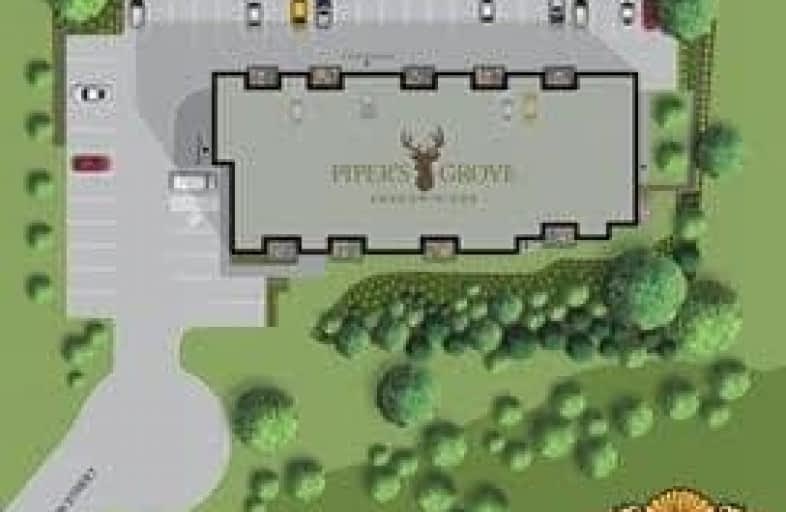Car-Dependent
- Most errands require a car.
Somewhat Bikeable
- Most errands require a car.

Groh Public School
Elementary: PublicSt Brigid Catholic Elementary School
Elementary: CatholicAyr Public School
Elementary: PublicSacred Heart Catholic Elementary School
Elementary: CatholicCedar Creek Public School
Elementary: PublicBrigadoon Public School
Elementary: PublicSouthwood Secondary School
Secondary: PublicParis District High School
Secondary: PublicPreston High School
Secondary: PublicEastwood Collegiate Institute
Secondary: PublicHuron Heights Secondary School
Secondary: PublicSt Mary's High School
Secondary: Catholic-
ABE ERB - Ayr
143 Northumberland Street, Ayr, ON N0B 1E0 0.52km -
Drumbo Pub
7 Wilmot Street N, Drumbo, ON N0J 1G0 10.05km -
St Louis Bar And Grill
1415 Huron Road, Kitchener, ON N2R 0L3 11.07km
-
McDonald's
307 Grand River Street North, Paris, ON N3L 2N9 9.78km -
Tim Hortons
304 Grand River Street N, Paris, ON N3L 3R7 9.79km -
Tim Hortons
2420 Homer Watson Blvd, Kitchener, ON N2P 2R6 11.34km
-
Doon Mills Guardian Pharmacy
260 Doon South Drive, Unit 4, Kitchener, ON N2P 2L8 10.57km -
Grand Pharmacy
304 Saint Andrews Street, Cambridge, ON N1S 1P3 11.33km -
Shoppers Drug Mart
123B Pioneer Drive, Kitchener, ON N2P 2A3 11.81km
-
Indulge
32 Stanley Street, Ayr, ON N0B 1E0 0.29km -
ABE ERB - Ayr
143 Northumberland Street, Ayr, ON N0B 1E0 0.52km -
Bento Sushi
1011 Northumberland Street, Unit 1, Ayr, ON N0B 1E0 1.61km
-
Sunrise Shopping Centre
1400 Ottawa Street S, Unit C-10, Kitchener, ON N2E 4E2 15.07km -
Fairview Park Mall
2960 Kingsway Drive, Kitchener, ON N2C 1X1 15.15km -
Cambridge Centre
355 Hespeler Road, Cambridge, ON N1R 7N8 15.44km
-
Zehrs
123 Pioneer Drive, Kitchener, ON N2P 1K8 11.84km -
Sobeys
1187 Fischer Hallman Road, Kitchener, ON N2E 4H9 13.88km -
Costco Wholesale
4438 King St E, Kitchener, ON N2P 2G4 14.06km
-
Winexpert Kitchener
645 Westmount Road E, Unit 2, Kitchener, ON N2E 3S3 15.36km -
The Beer Store
875 Highland Road W, Kitchener, ON N2N 2Y2 17.04km -
Downtown Kitchener Ribfest & Craft Beer Show
Victoria Park, Victoria Park, ON N2G 18.26km
-
Danayr Fuels
1202 Northumberland Street, Ayr, ON N0B 1E0 2.56km -
Priority Mechanical Services
3160 Alps Road, Ayr, ON N0B 1E0 3.23km -
Flying J Travel Center
2492 Cedar Creek Road, Ayr, ON N0B 1E0 5.35km
-
Landmark Cinemas 12 Kitchener
135 Gateway Park Dr, Kitchener, ON N2P 2J9 13.97km -
Cineplex Cinemas Kitchener and VIP
225 Fairway Road S, Kitchener, ON N2C 1X2 14.71km -
Galaxy Cinemas Cambridge
355 Hespeler Road, Cambridge, ON N1R 8J9 15.62km
-
Public Libraries
150 Pioneer Drive, Kitchener, ON N2P 2C2 11.84km -
Idea Exchange
12 Water Street S, Cambridge, ON N1R 3C5 13.38km -
Idea Exchange
435 King Street E, Cambridge, ON N3H 3N1 14.13km
-
Cambridge Memorial Hospital
700 Coronation Boulevard, Cambridge, ON N1R 3G2 14.07km -
Grand River Hospital
3570 King Street E, Kitchener, ON N2A 2W1 15.52km -
St. Mary's General Hospital
911 Queen's Boulevard, Kitchener, ON N2M 1B2 17.15km
-
Palm Tree Park
9.66km -
West Oak Park
Kitchener ON N2R 0K7 11.11km -
Parkvale Playground
Parkvale St, Kitchener ON 11.49km
-
TD Bank Financial Group - New Dundee Branch
1159 Queen St, New Dundee ON N0B 2E0 9.82km -
Your Neighbourhood Credit Union
75 Grand River St N, Paris ON N3L 2M3 11.79km -
TD Bank Financial Group
53 Grand River St N (Mechanic St.), Paris ON N3L 2M3 11.82km
More about this building
View 88 Gibson Street, North Dumfries