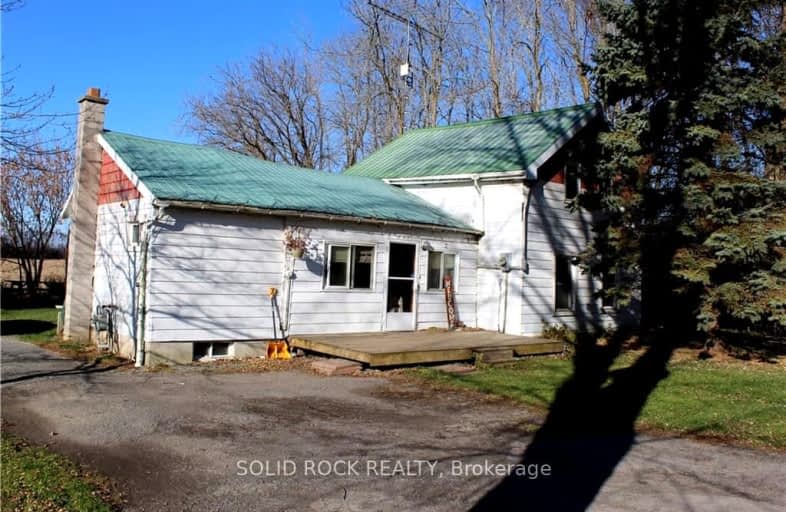Car-Dependent
- Almost all errands require a car.
3
/100
Somewhat Bikeable
- Most errands require a car.
27
/100

École élémentaire catholique Sainte-Thérèse-d'Avila
Elementary: Catholic
16.63 km
Chesterville Public School
Elementary: Public
14.69 km
North Dundas Intermediate School
Elementary: Public
10.55 km
St Mary's Separate School
Elementary: Catholic
15.07 km
Nationview Public School
Elementary: Public
7.21 km
Winchester Public School
Elementary: Public
6.97 km
École secondaire catholique Sainte-Marguerite-Bourgeoys, Kemptville
Secondary: Catholic
19.39 km
Seaway District High School
Secondary: Public
21.42 km
Russell High School
Secondary: Public
25.89 km
North Dundas District High School
Secondary: Public
10.61 km
St. Thomas Aquinas Catholic High School
Secondary: Catholic
24.31 km
Osgoode Township High School
Secondary: Public
22.36 km
-
Oak Valley Pioneer Park
Inkerman ON K0E 1J0 3.92km -
Community Centre Playground
Winchester ON 6.62km -
Public School Playground
St Lawrence St, Winchester ON 6.98km
-
CIBC
2140 Hwy, Winchester ON K0C 2K0 6.1km -
Scotiabank
10619 Main St, South Mountain ON K0E 1W0 6.49km -
BMO Bank of Montreal
510 Main St (St Lawrence St), Winchester ON K0C 2K0 7.21km
