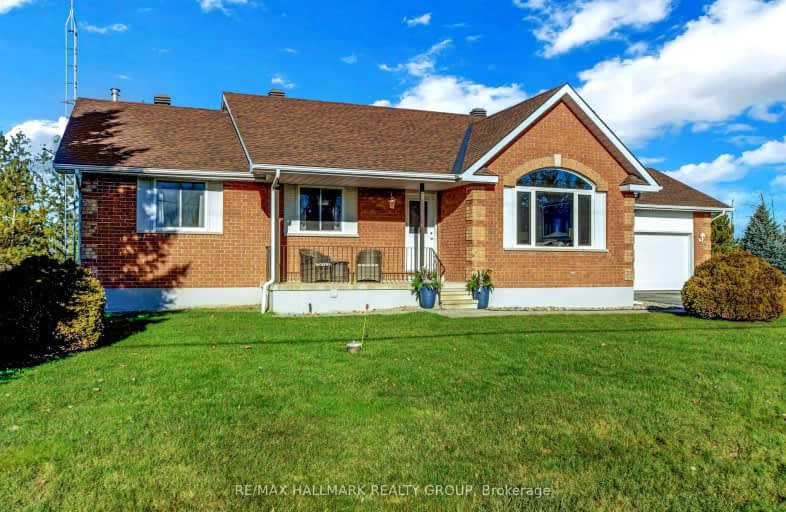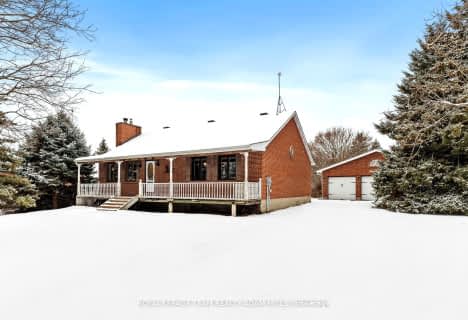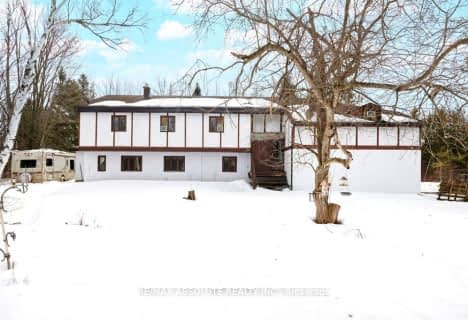Car-Dependent
- Almost all errands require a car.
Somewhat Bikeable
- Most errands require a car.

École élémentaire catholique Sainte-Thérèse-d'Avila
Elementary: CatholicSt Catherine Elementary School
Elementary: CatholicSt. Thomas Aquinas Catholic School
Elementary: CatholicMetcalfe Public School
Elementary: PublicWinchester Public School
Elementary: PublicCastor Valley Elementary School
Elementary: PublicRussell High School
Secondary: PublicNorth Dundas District High School
Secondary: PublicSt. Thomas Aquinas Catholic High School
Secondary: CatholicÉcole secondaire catholique Embrun
Secondary: CatholicOsgoode Township High School
Secondary: PublicSt Mark High School
Secondary: Catholic- 2 bath
- 3 bed
4132 Broadway Street, Greely - Metcalfe - Osgoode - Vernon and, Ontario • K0A 3J0 • 1604 - Vernon
- 1 bath
- 3 bed
7865 Morningside Avenue, Greely - Metcalfe - Osgoode - Vernon and, Ontario • K0A 3J0 • 1604 - Vernon
- 3 bath
- 5 bed
11570 Armstrong Road West, North Dundas, Ontario • K0C 2K0 • 708 - North Dundas (Mountain) Twp



