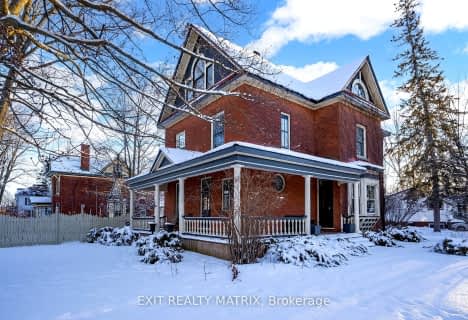
École élémentaire catholique Notre-Dame-du-Rosaire
Elementary: CatholicÉcole élémentaire catholique Sainte-Thérèse-d'Avila
Elementary: CatholicChesterville Public School
Elementary: PublicNorth Dundas Intermediate School
Elementary: PublicSt Mary's Separate School
Elementary: CatholicWinchester Public School
Elementary: PublicÉcole secondaire L'Académie de la Seigneurie
Secondary: PublicRussell High School
Secondary: PublicNorth Dundas District High School
Secondary: PublicSt. Thomas Aquinas Catholic High School
Secondary: CatholicÉcole secondaire catholique Embrun
Secondary: CatholicOsgoode Township High School
Secondary: Public- — bath
- — bed
- — sqft
65 STREETERPETE Road, North Dundas, Ontario • K0C 1H0 • 705 - Chesterville


