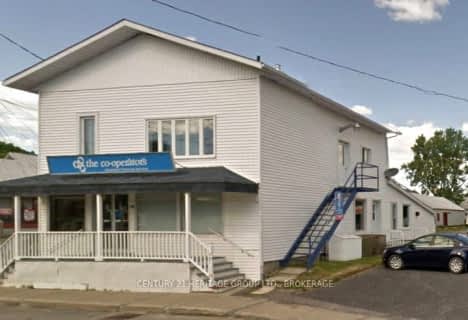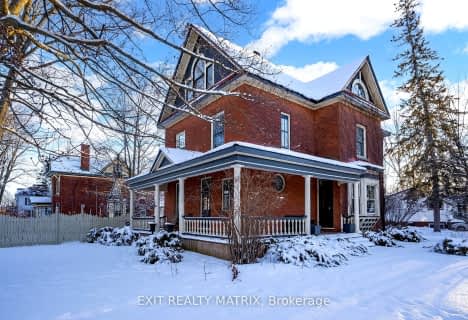
École élémentaire catholique Notre-Dame-du-Rosaire
Elementary: CatholicÉcole élémentaire catholique Sainte-Thérèse-d'Avila
Elementary: CatholicChesterville Public School
Elementary: PublicNorth Dundas Intermediate School
Elementary: PublicSt Mary's Separate School
Elementary: CatholicWinchester Public School
Elementary: PublicÉcole secondaire L'Académie de la Seigneurie
Secondary: PublicSeaway District High School
Secondary: PublicRussell High School
Secondary: PublicNorth Dundas District High School
Secondary: PublicSt. Thomas Aquinas Catholic High School
Secondary: CatholicÉcole secondaire catholique Embrun
Secondary: Catholic-
P.O Box 24 K0C2L0
County Rd (Hollister rd), Winchester Springs ON K0C 2L0 9.15km -
Public School Playground
St Lawrence St, Winchester ON 9.23km -
Community Centre Playground
Winchester ON 9.97km
-
Scotiabank
5 Main St, Chesterville ON K0C 1H0 0.85km -
TD Bank Financial Group
51 Chesterville Main St N, Chesterville ON K0C 1H0 0.88km -
TD Canada Trust ATM
51 Chesterville Main St N, Chesterville ON K0C 1H0 0.88km
- 2 bath
- 4 bed
59-61 Streeterpete Road, North Dundas, Ontario • K0C 1H0 • 705 - Chesterville
- — bath
- — bed
- — sqft
65 STREETERPETE Road, North Dundas, Ontario • K0C 1H0 • 705 - Chesterville







