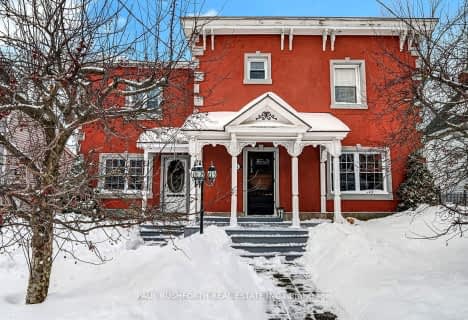
École élémentaire catholique Sainte-Thérèse-d'Avila
Elementary: CatholicChesterville Public School
Elementary: PublicNorth Dundas Intermediate School
Elementary: PublicSt Mary's Separate School
Elementary: CatholicNationview Public School
Elementary: PublicWinchester Public School
Elementary: PublicSeaway District High School
Secondary: PublicRussell High School
Secondary: PublicNorth Dundas District High School
Secondary: PublicSt. Thomas Aquinas Catholic High School
Secondary: CatholicÉcole secondaire catholique Embrun
Secondary: CatholicOsgoode Township High School
Secondary: Public- 2 bath
- 4 bed
514-516 St Lawrence Street, North Dundas, Ontario • K0A 2W0 • 706 - Winchester
- — bath
- — bed
- — sqft
493 Gladstone Street, North Dundas, Ontario • K0C 2K0 • 706 - Winchester




