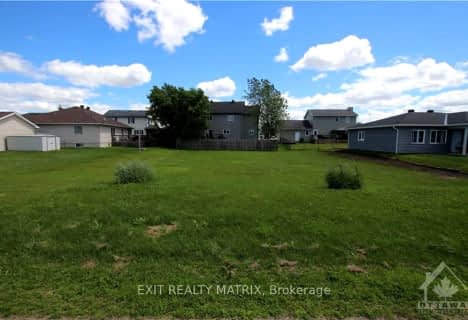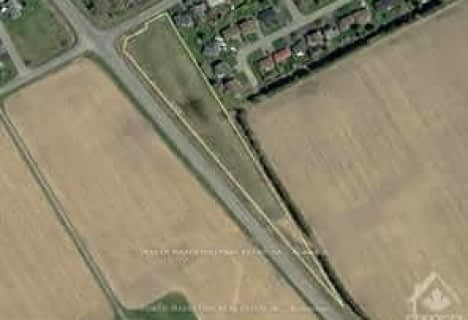
North Stormont Public School
Elementary: Public
12.71 km
École élémentaire catholique Notre-Dame-du-Rosaire
Elementary: Catholic
14.04 km
Chesterville Public School
Elementary: Public
0.30 km
North Dundas Intermediate School
Elementary: Public
4.74 km
St Mary's Separate School
Elementary: Catholic
0.21 km
Winchester Public School
Elementary: Public
9.79 km
École secondaire L'Académie de la Seigneurie
Secondary: Public
25.02 km
Centre d'éducation et de formation de
Secondary: Public
26.10 km
Russell High School
Secondary: Public
21.12 km
North Dundas District High School
Secondary: Public
4.62 km
St. Thomas Aquinas Catholic High School
Secondary: Catholic
19.23 km
École secondaire catholique Embrun
Secondary: Catholic
19.21 km



