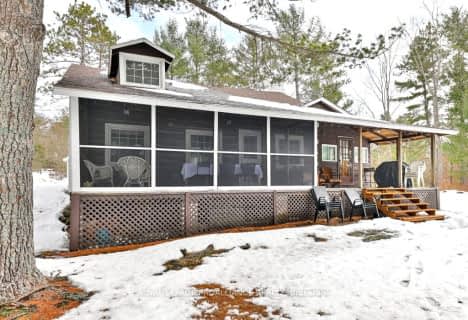Inactive on Jan 17, 2020
Note: Property is not currently for sale or for rent.

-
Type: Detached
-
Style: Bungalow
-
Lot Size: 150 x 0
-
Age: 31-50 years
-
Taxes: $4,752 per year
-
Days on Site: 66 Days
-
Added: Oct 29, 2024 (2 months on market)
-
Updated:
-
Last Checked: 3 months ago
-
MLS®#: X9192939
-
Listed By: Non-member - k071
*****INTERBOARD LISTING ***** Magnificent property on Mazinaw Lake with amazing boating, water sports, swimming and fishing and beautiful sand beaches. This stunning home or cottage on this crystal clean lake features a lovely large covered porch, spectacular wrap around deck, contemporary kitchen, finished basement. Detached garage and boat house. Close to amenities.
Property Details
Facts for 1042 Smart Road, North Frontenac
Status
Days on Market: 66
Last Status: Expired
Sold Date: Jun 29, 2025
Closed Date: Nov 30, -0001
Expiry Date: Jan 17, 2020
Unavailable Date: Jan 18, 2020
Input Date: Nov 30, -0001
Property
Status: Sale
Property Type: Detached
Style: Bungalow
Age: 31-50
Area: North Frontenac
Community: Frontenac North
Inside
Bedrooms: 1
Bedrooms Plus: 3
Bathrooms: 2
Kitchens: 1
Fireplace: Yes
Washrooms: 2
Building
Basement: Finished
Basement 2: Full
Heat Type: Forced Air
Heat Source: Wood
Exterior: Alum Siding
Elevator: N
Water Supply Type: Drilled Well
Special Designation: Unknown
Parking
Garage Type: None
Fees
Tax Year: 2018
Tax Legal Description: PT LT 32 CON 10 BARRIE PT 1 & 13, 13R8172; NORTH FRONTENAC
Taxes: $4,752
Land
Cross Street: Highway 37 N to High
Municipality District: North Frontenac
Parcel Number: 361770039
Pool: None
Sewer: Septic
Lot Frontage: 150
Zoning: REC
Water Body Type: Lake
Water Frontage: 150
Shoreline: Sandy
Shoreline Allowance: Owned
Rooms
Room details for 1042 Smart Road, North Frontenac
| Type | Dimensions | Description |
|---|---|---|
| Foyer Main | 5.43 x 5.63 | |
| Dining Main | 3.30 x 5.68 | |
| Kitchen Main | 7.46 x 3.60 | |
| Living Main | 4.85 x 6.95 | |
| Bathroom Main | - | |
| Prim Bdrm Main | 3.32 x 5.89 | |
| Pantry Main | 5.68 x 2.41 | |
| Family Bsmt | 8.68 x 5.08 | |
| Br Bsmt | 4.72 x 4.77 | |
| Br Bsmt | 5.94 x 2.94 | |
| Br Bsmt | 5.53 x 2.69 | |
| Utility Bsmt | 3.63 x 6.95 |
| XXXXXXXX | XXX XX, XXXX |
XXXX XXX XXXX |
$X,XXX,XXX |
| XXX XX, XXXX |
XXXXXX XXX XXXX |
$XXX,XXX | |
| XXXXXXXX | XXX XX, XXXX |
XXXXXXXX XXX XXXX |
|
| XXX XX, XXXX |
XXXXXX XXX XXXX |
$XXX,XXX |
| XXXXXXXX XXXX | XXX XX, XXXX | $1,100,000 XXX XXXX |
| XXXXXXXX XXXXXX | XXX XX, XXXX | $749,900 XXX XXXX |
| XXXXXXXX XXXXXXXX | XXX XX, XXXX | XXX XXXX |
| XXXXXXXX XXXXXX | XXX XX, XXXX | $600,000 XXX XXXX |

St Patrick Catholic School
Elementary: CatholicClarendon Central Public School
Elementary: PublicLand O Lakes Public School
Elementary: PublicSt Carthagh Catholic School
Elementary: CatholicNorth Addington Education Centre Public School
Elementary: PublicTweed Elementary School
Elementary: PublicGateway Community Education Centre
Secondary: PublicNorth Addington Education Centre
Secondary: PublicGranite Ridge Education Centre Secondary School
Secondary: PublicCentre Hastings Secondary School
Secondary: PublicSt Theresa Catholic Secondary School
Secondary: CatholicNapanee District Secondary School
Secondary: Public- 1 bath
- 4 bed
- 1100 sqft
463 C Hughes Landing Road, Addington Highlands, Ontario • K0H 2G0 • Addington Highlands

