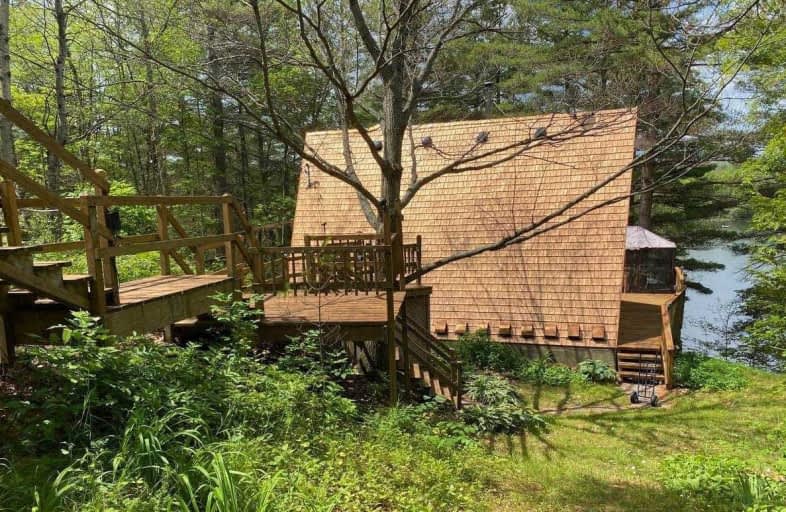Inactive on Oct 01, 2019
Note: Property is not currently for sale or for rent.

-
Type: Other
-
Style: 1 1/2 Storey
-
Lot Size: 170 x 330
-
Age: 51-99 years
-
Taxes: $2,426 per year
-
Days on Site: 106 Days
-
Added: Oct 28, 2024 (3 months on market)
-
Updated:
-
Last Checked: 3 months ago
-
MLS®#: X9099193
-
Listed By: Re/max country classics ltd., brokerage
This intriguing property on delightful Pine Lake in Ardoch is beckoning to the creative genius in you! The first thing you'll see is a large, 2 story 1,700 sq.' workshop/garage. The main floor is insulated while the unfinished second floor provides a terrific space for an art studio, game space, you name it! (200 amp service) But wait...there's also a house to live in! This unique four season cottage features an open concept living room/kitchen, three piece bathroom and laundry area on the main floor Wind your way up the spiral staircase to the second floor where you'll find a bright, spacious, master bedoom, 2 guest rooms and a 2 piece powder room. There are several storage/utility rooms on the lower level plus a small office or den for spill over guests. Both buildings also feature very cool copper colored steel shingles. The lot (170' shoreline x 330' deep) is bordered by thick foliage and dotted with gardens and rocky outcroppings while the deck is private and ideal for your gazebo. The gradual natural walkway takes you to beautiful clear water, a dock and a compelling western view of a Crown island within swimming distance. The rest of the Crown Land on Pine Lake is a bonus. Included too with this cottage, is a drilled well, septic, oil stove and electric heat, when needed. This private haven sits at the end of the road!
Property Details
Facts for 1104 Browns Bay Lane, North Frontenac
Status
Days on Market: 106
Last Status: Expired
Sold Date: Jun 29, 2025
Closed Date: Nov 30, -0001
Expiry Date: Oct 01, 2019
Unavailable Date: Oct 02, 2019
Input Date: Nov 30, -0001
Property
Status: Sale
Property Type: Other
Style: 1 1/2 Storey
Age: 51-99
Area: North Frontenac
Community: Frontenac North
Availability Date: TBA
Inside
Bedrooms: 3
Bathrooms: 2
Kitchens: 1
Fireplace: No
Washrooms: 2
Utilities
Electricity: Available
Telephone: Yes
Building
Basement: Full
Basement 2: Part Fin
Heat Type: Baseboard
Heat Source: Oil
Exterior: Vinyl Siding
Elevator: N
Water Supply Type: Drilled Well
Special Designation: Unknown
Parking
Driveway: Other
Garage Spaces: 2
Garage Type: Detached
Fees
Tax Year: 2019
Tax Legal Description: Clarendon Lot 5, Plan 1091, Part Lot 4, Plan 1091 being Part 1,
Taxes: $2,426
Highlights
Feature: Sloping
Feature: Wooded/Treed
Land
Cross Street: Highway 7 West to Ro
Municipality District: North Frontenac
Parcel Number: 361870294
Pool: None
Sewer: Septic
Lot Depth: 330
Lot Frontage: 170
Lot Irregularities: Y
Zoning: RW Waterfront Re
Water Body Type: Lake
Water Frontage: 170
Access To Property: Private Road
Shoreline: Clean
Shoreline: Gravel
Shoreline Allowance: Owned
Rooms
Room details for 1104 Browns Bay Lane, North Frontenac
| Type | Dimensions | Description |
|---|---|---|
| Living Main | 5.13 x 4.82 | Laminate |
| Kitchen Main | 4.82 x 8.89 | Vinyl Floor |
| Bathroom Main | 2.03 x 2.69 | |
| Laundry Main | 3.40 x 2.43 | Vinyl Floor |
| Prim Bdrm 2nd | 4.57 x 5.84 | |
| Br 2nd | 4.52 x 4.31 | Laminate |
| Br 2nd | 4.47 x 5.74 | Laminate |
| Bathroom 2nd | 1.21 x 1.16 | Laminate |
| Den Bsmt | 4.52 x 4.31 |
| XXXXXXXX | XXX XX, XXXX |
XXXX XXX XXXX |
$XXX,XXX |
| XXX XX, XXXX |
XXXXXX XXX XXXX |
$XXX,XXX |
| XXXXXXXX XXXX | XXX XX, XXXX | $389,000 XXX XXXX |
| XXXXXXXX XXXXXX | XXX XX, XXXX | $389,000 XXX XXXX |

St Patrick Catholic School
Elementary: CatholicClarendon Central Public School
Elementary: PublicSt James Major
Elementary: CatholicLand O Lakes Public School
Elementary: PublicGranite Ridge Education Centre Public School
Elementary: PublicNorth Addington Education Centre Public School
Elementary: PublicGateway Community Education Centre
Secondary: PublicNorth Addington Education Centre
Secondary: PublicGranite Ridge Education Centre Secondary School
Secondary: PublicCentre Hastings Secondary School
Secondary: PublicSydenham High School
Secondary: PublicNapanee District Secondary School
Secondary: Public