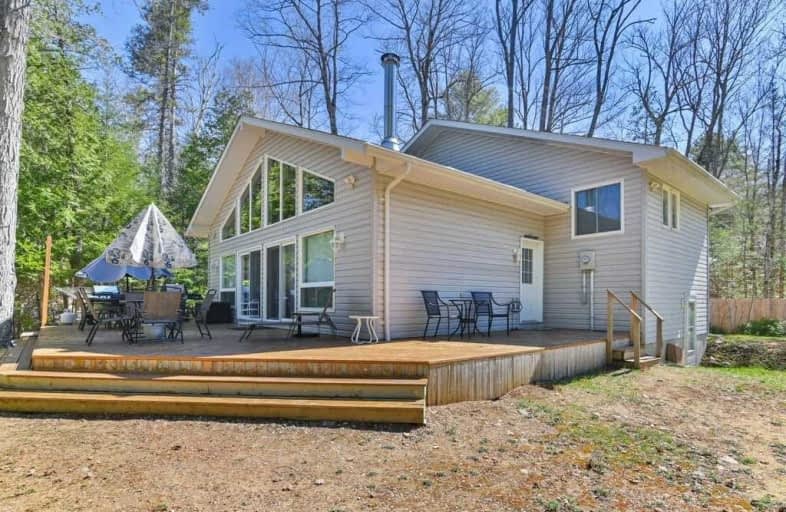Sold on Jun 23, 2021
Note: Property is not currently for sale or for rent.

-
Type: Detached
-
Style: Other
-
Lot Size: 155 x 533
-
Age: 16-30 years
-
Taxes: $2,645 per year
-
Days on Site: 56 Days
-
Added: Oct 29, 2024 (1 month on market)
-
Updated:
-
Last Checked: 3 months ago
-
MLS®#: X9194181
-
Listed By: Non-member - k071
*****INTERBOARD LISTING ***** Welcome to one of the prime jewels of the Land O'Lakes region. This 2.4 Acre property is nestled within the shores of Mississagagon Lake (perimeter 35.2 kms and a depth of up to 24 meters) and boasts its own boat launch, year round access and 4 season cottage. This Rideau Viceroy model was built by a highly regarded local Builder-BKay Construction in 2002. Fully winterized with 3 large bedrooms, 2 bathrooms, a great room with a cozy woodstove for family gatherings, a dining room with walk-out to the front deck and an open concept kitchen. It also includes a games room, indoor workshop, main floor laundry and plenty of storage for your all season gear! Come enjoy this 4 season property, including its swimmer friendly 155' of shoreline, boating, fishing (Lake Herring, Yellow Pickerel, Northern Pike, Smallmouth and Largemouth Bass, Yellow Perch, Rock Bass and Pumpkinseed) or just relax and take in the majestic sunsets on beautiful Mississagagon Lake. If that's not enough, you can watch the night skies and its dazzling array of stars or travel the nearby trails throughout the year for any outdoor adventure your family can imagine. Conveniently located near many amenities, this is a rare opportunity to be a part of the Land O' Lakes region.
Property Details
Facts for 1185 Pickerel Path Lane, North Frontenac
Status
Days on Market: 56
Last Status: Sold
Sold Date: Jun 23, 2021
Closed Date: Jul 09, 2021
Expiry Date: Jun 30, 2021
Sold Price: $915,000
Unavailable Date: Jun 23, 2021
Input Date: Nov 30, -0001
Prior LSC: Sold
Property
Status: Sale
Property Type: Detached
Style: Other
Age: 16-30
Area: North Frontenac
Community: Frontenac North
Inside
Bedrooms: 3
Bathrooms: 2
Kitchens: 1
Fireplace: Yes
Washrooms: 2
Utilities
Electricity: Yes
Telephone: Yes
Building
Basement: Full
Basement 2: Part Fin
Heat Type: Baseboard
Heat Source: Wood
Exterior: Vinyl Siding
Elevator: N
Water Supply Type: Drilled Well
Special Designation: Unknown
Parking
Driveway: Other
Garage Type: None
Total Parking Spaces: 4
Fees
Tax Year: 2021
Tax Legal Description: Part Lot 8, Conc 9, Barrie Part 3, 13R11349; T/W FR590251;
Taxes: $2,645
Highlights
Feature: Wooded/Treed
Land
Cross Street: North on Highway 42
Municipality District: North Frontenac
Parcel Number: 361800052
Pool: None
Sewer: Septic
Lot Depth: 533
Lot Frontage: 155
Lot Irregularities: Y
Zoning: Residential Wate
Water Body Type: Lake
Water Frontage: 155
Access To Property: Private Road
Easements Restrictions: Conserv Regs
Water Features: Beachfront
Shoreline: Clean
Shoreline: Deep
Shoreline Allowance: Owned
Rooms
Room details for 1185 Pickerel Path Lane, North Frontenac
| Type | Dimensions | Description |
|---|---|---|
| Great Rm Main | 4.82 x 6.45 | |
| Kitchen Main | 4.85 x 3.50 | |
| Dining Main | 4.85 x 2.94 | |
| Br 2nd | 3.25 x 5.43 | |
| Br 2nd | 4.77 x 5.13 | |
| Bathroom 2nd | 1.47 x 4.72 | |
| Prim Bdrm 2nd | 4.87 x 4.77 | |
| Bathroom 2nd | 4.41 x 1.47 | Ensuite Bath |
| Bathroom 2nd | 4.41 x 1.47 | |
| Games Bsmt | 8.07 x 4.87 | |
| Workshop Bsmt | 5.79 x 4.82 | |
| Utility Bsmt | 6.45 x 11.58 |
| XXXXXXXX | XXX XX, XXXX |
XXXX XXX XXXX |
$XXX,XXX |
| XXX XX, XXXX |
XXXXXX XXX XXXX |
$XXX,XXX |
| XXXXXXXX XXXX | XXX XX, XXXX | $915,000 XXX XXXX |
| XXXXXXXX XXXXXX | XXX XX, XXXX | $995,000 XXX XXXX |

St Patrick Catholic School
Elementary: CatholicClarendon Central Public School
Elementary: PublicSt James Major
Elementary: CatholicLand O Lakes Public School
Elementary: PublicGranite Ridge Education Centre Public School
Elementary: PublicNorth Addington Education Centre Public School
Elementary: PublicGateway Community Education Centre
Secondary: PublicNorth Addington Education Centre
Secondary: PublicGranite Ridge Education Centre Secondary School
Secondary: PublicCentre Hastings Secondary School
Secondary: PublicSydenham High School
Secondary: PublicNapanee District Secondary School
Secondary: Public