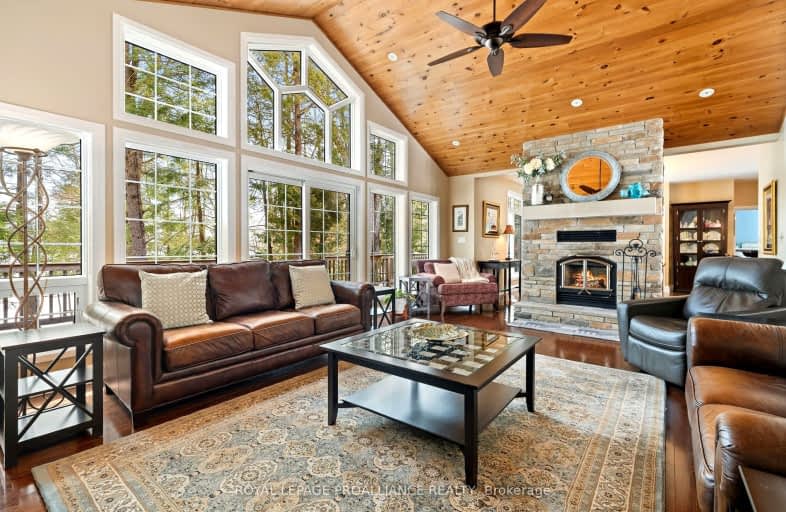Sold on Aug 09, 2024
Note: Property is not currently for sale or for rent.

-
Type: Detached
-
Style: Bungalow
-
Lot Size: 201 x 315
-
Age: No Data
-
Taxes: $5,741 per year
-
Days on Site: 150 Days
-
Added: Nov 06, 2024 (4 months on market)
-
Updated:
-
Last Checked: 3 months ago
-
MLS®#: X9444339
-
Listed By: Oreb interboard listing
Flooring: Cushion, Lakefront living at its finest in this custom built home, 2200 sq. ft, raised ceilings, double fireplace and a partially finished basement. Situated on a beautiful lot with natural landscape, mature trees, and rock features, you will appreciate the privacy and attention to detail that surrounds this property. Located on beautiful Buckshot lake this spacious home invites the natural light and lake views through expansive windows and vaulted ceilings. A thoughtful open concept floor plan allows for large family gatherings indoors or cozy personal spaces to take in the tranquil views. The primary bedroom is an oasis with a large ensuite with a soaker tub. Outdoors - family and friends will enjoy the large deck with separate lounging and dining areas that overlook the lake. Landscaping throughout the property directs you to the water's edge with over 200' of clean, clear waters that face unspoiled Crown Land., Flooring: Ceramic
Property Details
Facts for 1386 North Shore Road, North Frontenac
Status
Days on Market: 150
Last Status: Sold
Sold Date: Aug 09, 2024
Closed Date: Oct 01, 2024
Expiry Date: Sep 10, 2024
Sold Price: $1,375,000
Unavailable Date: Nov 30, -0001
Input Date: Jul 10, 2024
Property
Status: Sale
Property Type: Detached
Style: Bungalow
Area: North Frontenac
Community: Frontenac North
Availability Date: Flexible
Assessment Amount: $531,000
Assessment Year: 2024
Inside
Bedrooms: 3
Bathrooms: 3
Kitchens: 1
Rooms: 11
Den/Family Room: Yes
Air Conditioning: Central Air
Fireplace: Yes
Washrooms: 3
Building
Basement: Full
Basement 2: Part Fin
Heat Type: Woodburning
Heat Source: Propane
Water Supply Type: Drilled Well
Water Supply: Well
Parking
Garage Spaces: 2
Garage Type: Detached
Total Parking Spaces: 6
Fees
Tax Year: 2023
Tax Legal Description: PT LT 29, PL 1991, PT 7, 13R16594; S/T EASEMENT IN FAVOUR OF BEL
Taxes: $5,741
Highlights
Feature: Cul De Sac
Feature: Golf
Feature: Park
Feature: School Bus Route
Feature: Skiing
Feature: Waterfront
Land
Cross Street: From Buckshot Lake T
Municipality District: North Frontenac
Fronting On: North
Parcel Number: 361930199
Sewer: Septic
Lot Depth: 315
Lot Frontage: 201
Lot Irregularities: 1
Zoning: SR
Easements Restrictions: Unknown
Rooms
Room details for 1386 North Shore Road, North Frontenac
| Type | Dimensions | Description |
|---|---|---|
| Great Rm Main | 4.62 x 7.01 | |
| Dining Main | 4.21 x 5.00 | |
| Kitchen Main | 3.96 x 4.80 | |
| Family Main | 4.06 x 4.64 | |
| Prim Bdrm Main | 4.08 x 5.81 | |
| Bathroom Main | 2.69 x 2.89 | |
| Br Main | 4.14 x 4.26 | |
| Br Main | 3.40 x 3.68 | |
| Bathroom Main | 1.52 x 2.43 | |
| Laundry Main | 2.48 x 3.96 | |
| Bathroom Main | 0.86 x 2.18 | |
| Other Bsmt | 11.30 x 21.38 |
| XXXXXXXX | XXX XX, XXXX |
XXXXXXX XXX XXXX |
|
| XXX XX, XXXX |
XXXXXX XXX XXXX |
$X,XXX,XXX |
| XXXXXXXX XXXXXXX | XXX XX, XXXX | XXX XXXX |
| XXXXXXXX XXXXXX | XXX XX, XXXX | $1,495,000 XXX XXXX |

Clarendon Central Public School
Elementary: PublicSt Joseph's Separate School
Elementary: CatholicSt James Major
Elementary: CatholicLand O Lakes Public School
Elementary: PublicGranite Ridge Education Centre Public School
Elementary: PublicNorth Addington Education Centre Public School
Elementary: PublicNorth Addington Education Centre
Secondary: PublicGranite Ridge Education Centre Secondary School
Secondary: PublicOpeongo High School
Secondary: PublicRenfrew Collegiate Institute
Secondary: PublicSt Joseph's High School
Secondary: CatholicCentre Hastings Secondary School
Secondary: Public