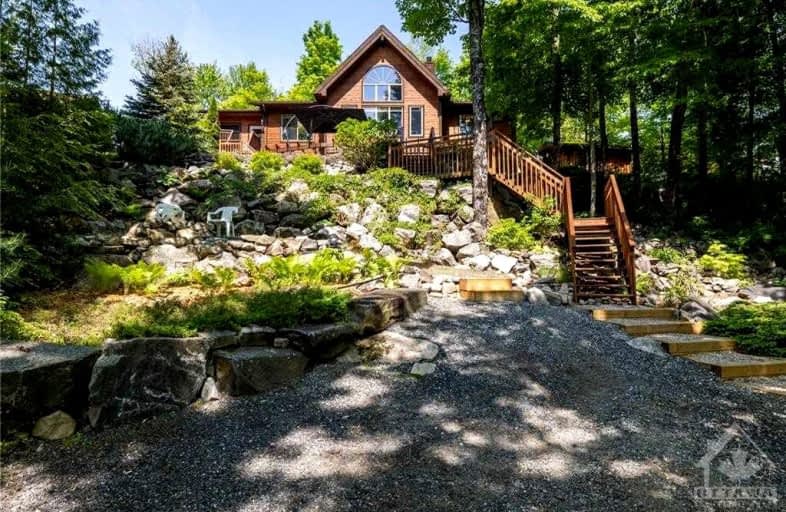Sold on Jun 21, 2022
Note: Property is not currently for sale or for rent.

-
Type: Detached
-
Style: 2-Storey
-
Lot Size: 203.41 x 309.28 Acres
-
Age: 16-30 years
-
Taxes: $4,500 per year
-
Days on Site: 18 Days
-
Added: Oct 27, 2024 (2 weeks on market)
-
Updated:
-
Last Checked: 3 months ago
-
MLS®#: X9059845
-
Listed By: Royal lepage team realty
Be Prepared to fall in love!. This Stunning Post and Beam Open Concept Linwood Home with 3 Bedrooms and 2 full bathrooms has it all! Located on private acreage on the Beautiful Buckshot Lake. This beautiful home offers everything you could wish for including vaulted ceilings, and stunning post & beam accents throughout. The large kitchen features Granite counters & access to the screened-in sunroom. The Master bedroom features a vaulted ceiling and fabulous views of the lake. Upstairs is a large loft area, which can easily accommodate 2 queen beds for additional overnight guests. The Walkout lower level features 2 other large bedrooms with views of the lake, plus a 2nd full bathroom, a laundry room, and a large rec room for family games nights. Stepping out from the lower level French doors is a large landscaped patio with Pergola and beautiful views for daytime and evening enjoyment. Over 200ft of private waterfront. The gazebo/bunky is located at the water's edge. Not to be missed
Property Details
Facts for 1414 NORTH SHORE Road, North Frontenac
Status
Days on Market: 18
Last Status: Sold
Sold Date: Jun 21, 2022
Closed Date: Aug 10, 2022
Expiry Date: Aug 02, 2022
Sold Price: $1,525,000
Unavailable Date: Jun 21, 2022
Input Date: Jun 07, 2022
Prior LSC: Sold
Property
Status: Sale
Property Type: Detached
Style: 2-Storey
Age: 16-30
Area: North Frontenac
Community: Frontenac North
Availability Date: TBD/After J...
Assessment Amount: $480,000
Assessment Year: 2016
Inside
Bedrooms: 1
Bedrooms Plus: 2
Bathrooms: 2
Kitchens: 1
Rooms: 8
Air Conditioning: Central Air
Fireplace: Yes
Washrooms: 2
Building
Basement: Finished
Basement 2: W/O
Heat Type: Forced Air
Heat Source: Propane
Exterior: Wood
Elevator: N
Water Supply Type: Drilled Well
Special Designation: Unknown
Parking
Garage Spaces: 2
Garage Type: Detached
Covered Parking Spaces: 20
Total Parking Spaces: 22
Fees
Tax Year: 2021
Tax Legal Description: Part Block 29, Plan 1991, Part 8, 13R16594; S/T Unregistered Hyd
Taxes: $4,500
Land
Cross Street: From Plevna, follow
Municipality District: North Frontenac
Fronting On: North
Parcel Number: 361930194
Pool: None
Sewer: Septic
Lot Depth: 309.28 Acres
Lot Frontage: 203.41 Acres
Acres: .50-1.99
Zoning: RU
Water Body Type: Lake
Water Frontage: 203
Access To Property: Private Road
Easements Restrictions: Conserv Regs
Water Features: Dock
Water Features: Watrfrnt-Deeded
Shoreline: Clean
Shoreline: Sandy
Shoreline Allowance: None
Rooms
Room details for 1414 NORTH SHORE Road, North Frontenac
| Type | Dimensions | Description |
|---|---|---|
| Foyer Main | 1.78 x 4.42 | |
| Living Main | 4.57 x 5.77 | Fireplace |
| Dining Main | 3.40 x 3.66 | |
| Kitchen Main | 3.48 x 3.58 | |
| Bathroom Main | 2.13 x 3.12 | |
| Prim Bdrm Main | 4.11 x 5.05 | |
| Sunroom Main | 3.53 x 4.06 | |
| Loft 2nd | 4.27 x 5.79 | |
| Bathroom Lower | 2.13 x 2.34 | |
| Br Lower | 3.35 x 4.39 | |
| Br Lower | 3.94 x 4.39 | |
| Family Lower | 5.64 x 5.79 |
| XXXXXXXX | XXX XX, XXXX |
XXXX XXX XXXX |
$X,XXX,XXX |
| XXX XX, XXXX |
XXXXXX XXX XXXX |
$X,XXX,XXX | |
| XXXXXXXX | XXX XX, XXXX |
XXXX XXX XXXX |
$X,XXX,XXX |
| XXX XX, XXXX |
XXXXXX XXX XXXX |
$X,XXX,XXX |
| XXXXXXXX XXXX | XXX XX, XXXX | $1,525,000 XXX XXXX |
| XXXXXXXX XXXXXX | XXX XX, XXXX | $1,595,000 XXX XXXX |
| XXXXXXXX XXXX | XXX XX, XXXX | $1,525,000 XXX XXXX |
| XXXXXXXX XXXXXX | XXX XX, XXXX | $1,595,000 XXX XXXX |

Clarendon Central Public School
Elementary: PublicSt Joseph's Separate School
Elementary: CatholicSt James Major
Elementary: CatholicLand O Lakes Public School
Elementary: PublicGranite Ridge Education Centre Public School
Elementary: PublicNorth Addington Education Centre Public School
Elementary: PublicNorth Addington Education Centre
Secondary: PublicGranite Ridge Education Centre Secondary School
Secondary: PublicOpeongo High School
Secondary: PublicRenfrew Collegiate Institute
Secondary: PublicSt Joseph's High School
Secondary: CatholicCentre Hastings Secondary School
Secondary: Public