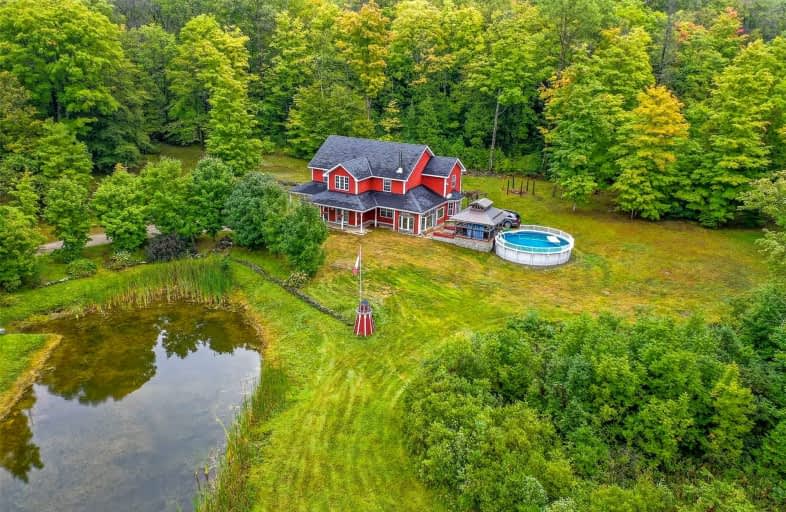Sold on Oct 08, 2021
Note: Property is not currently for sale or for rent.

-
Type: Detached
-
Style: 2-Storey
-
Lot Size: 407.08 x 535.14 Acres
-
Age: 6-15 years
-
Taxes: $2,428 per year
-
Days on Site: 24 Days
-
Added: Oct 27, 2024 (3 weeks on market)
-
Updated:
-
Last Checked: 3 months ago
-
MLS®#: X9057664
-
Listed By: Right at home realty inc.
***Beautiful 5 Acre Treed Lot***15 Yr New, 2766 SF Two-Storey Home***Overlooks Artesian Fed Pond***Original Owner***Sunroom With Hot Tub & Walkout To Covered Deck & Pool***Large Country Kitchen***In-Floor Heating On Main***Two Family Rooms + Living Room***Convenient 2nd Floor Laundry***Garden Shed Or Future Bunkie Has Loft Capability***Pond Freezes Over For Skating Fun In The Wintertime***Check Out Our 3D Virtual Tour***Close To Bon Echo Provincial Park, Mazinaw Lake & Marble Lake In The Land O'Lakes Region Of Over 5000 Pristine Lakes***Nearby Towns Of Cloyne & Northbrook For Shopping, School, Banking, Etc.***
Property Details
Facts for 1497 MARBLE LAKE Road, North Frontenac
Status
Days on Market: 24
Last Status: Sold
Sold Date: Oct 08, 2021
Closed Date: Nov 11, 2021
Expiry Date: Mar 14, 2022
Sold Price: $700,000
Unavailable Date: Oct 08, 2021
Input Date: Sep 15, 2021
Prior LSC: Sold
Property
Status: Sale
Property Type: Detached
Style: 2-Storey
Age: 6-15
Area: North Frontenac
Community: Frontenac North
Availability Date: Flexible/To...
Assessment Amount: $238,000
Assessment Year: 2021
Inside
Bedrooms: 3
Bathrooms: 3
Kitchens: 1
Rooms: 15
Air Conditioning: Central Air
Fireplace: Yes
Washrooms: 3
Utilities
Electricity: Yes
Building
Basement: None
Heat Type: Forced Air
Heat Source: Propane
Exterior: Vinyl Siding
Elevator: N
UFFI: No
Water Supply: Well
Special Designation: Unknown
Retirement: N
Parking
Driveway: Private
Garage Type: None
Covered Parking Spaces: 6
Total Parking Spaces: 6
Fees
Tax Year: 2021
Tax Legal Description: Part Lot 30, Conc 8, Barrie, Part 1, 13R11567, North Frontenac
Taxes: $2,428
Land
Cross Street: Highway 41 North. T
Municipality District: North Frontenac
Parcel Number: 361770231
Pool: Abv Grnd
Lot Depth: 535.14 Acres
Lot Frontage: 407.08 Acres
Acres: 5-9.99
Zoning: Residential
Rooms
Room details for 1497 MARBLE LAKE Road, North Frontenac
| Type | Dimensions | Description |
|---|---|---|
| Living Main | 4.27 x 7.34 | Crown Moulding, Laminate, Open Concept |
| Dining Main | 3.96 x 6.20 | Bay Window, Crown Moulding, Laminate |
| Kitchen Main | 3.96 x 4.29 | Heated Floor, Tile Floor |
| Family Main | 4.09 x 4.47 | Crown Moulding, Fireplace, Laminate |
| Sunroom Main | 2.72 x 5.92 | Hot Tub |
| Utility Main | 2.87 x 3.96 | |
| Bathroom Main | 2.87 x 3.20 | |
| Prim Bdrm 2nd | 3.63 x 5.59 | Crown Moulding, W/I Closet |
| Other 2nd | 1.96 x 2.77 | Vinyl Floor |
| Br 2nd | 2.92 x 4.22 | Laminate, W/W Closet |
| Br 2nd | 3.96 x 4.06 | Laminate, W/W Closet |
| Office 2nd | 2.72 x 3.35 | Laminate, Vaulted Ceiling |
| XXXXXXXX | XXX XX, XXXX |
XXXX XXX XXXX |
$XXX,XXX |
| XXX XX, XXXX |
XXXXXX XXX XXXX |
$XXX,XXX | |
| XXXXXXXX | XXX XX, XXXX |
XXXX XXX XXXX |
$XXX,XXX |
| XXX XX, XXXX |
XXXXXX XXX XXXX |
$XXX,XXX |
| XXXXXXXX XXXX | XXX XX, XXXX | $700,000 XXX XXXX |
| XXXXXXXX XXXXXX | XXX XX, XXXX | $699,000 XXX XXXX |
| XXXXXXXX XXXX | XXX XX, XXXX | $700,000 XXX XXXX |
| XXXXXXXX XXXXXX | XXX XX, XXXX | $699,000 XXX XXXX |

St Patrick Catholic School
Elementary: CatholicClarendon Central Public School
Elementary: PublicLand O Lakes Public School
Elementary: PublicSt Carthagh Catholic School
Elementary: CatholicNorth Addington Education Centre Public School
Elementary: PublicTweed Elementary School
Elementary: PublicGateway Community Education Centre
Secondary: PublicNorth Addington Education Centre
Secondary: PublicGranite Ridge Education Centre Secondary School
Secondary: PublicCentre Hastings Secondary School
Secondary: PublicSt Theresa Catholic Secondary School
Secondary: CatholicNapanee District Secondary School
Secondary: Public