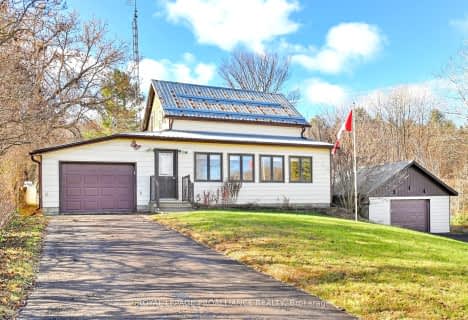Sold on May 12, 2019
Note: Property is not currently for sale or for rent.

-
Type: Detached
-
Style: Bungalow
-
Lot Size: 1985 x 0
-
Age: 16-30 years
-
Taxes: $1,700 per year
-
Days on Site: 18 Days
-
Added: Oct 27, 2024 (2 weeks on market)
-
Updated:
-
Last Checked: 3 months ago
-
MLS®#: X9066804
-
Listed By: Non-member - k071
*****INTERBOARD LISTING***** 4 bed 3 bath bungalow in quiet country setting, totally renovated 2016 - include kitchen with island and granite counters, bathrooms, windows, doors, plumbing, deck, and much more.. Living space is open concept, main level laundry, great storage and closet space. 2 car detached garage, oversized barn with metal roof. 42 acres with meandering creek. Close to Sharbot Lake for shopping/restaurants/schools.
Property Details
Facts for 15179 Road 509, North Frontenac
Status
Days on Market: 18
Last Status: Sold
Sold Date: May 12, 2019
Closed Date: Aug 01, 2019
Expiry Date: Oct 15, 2019
Sold Price: $415,000
Unavailable Date: May 12, 2019
Input Date: Nov 30, -0001
Property
Status: Sale
Property Type: Detached
Style: Bungalow
Age: 16-30
Area: North Frontenac
Community: Frontenac North
Availability Date: TBA
Inside
Bedrooms: 3
Bedrooms Plus: 1
Bathrooms: 3
Kitchens: 1
Air Conditioning: Central Air
Fireplace: No
Washrooms: 3
Building
Basement: Finished
Basement 2: Full
Heat Type: Forced Air
Heat Source: Propane
Exterior: Vinyl Siding
Elevator: N
Water Supply Type: Drilled Well
Special Designation: Unknown
Parking
Driveway: Other
Garage Spaces: 2
Garage Type: Detached
Total Parking Spaces: 6
Fees
Tax Year: 2018
Tax Legal Description: E 1/2 Lot 4, Conc 8, Palmerston SE of FR693565; S/T Execution 96
Taxes: $1,700
Highlights
Feature: Wooded/Treed
Land
Cross Street: Highway 38 North. L
Municipality District: North Frontenac
Parcel Number: 362090014
Pool: None
Sewer: Septic
Lot Frontage: 1985
Lot Irregularities: Y
Zoning: Residential
Rooms
Room details for 15179 Road 509, North Frontenac
| Type | Dimensions | Description |
|---|---|---|
| Foyer Main | 4.16 x 4.41 | |
| Kitchen Main | 5.18 x 6.45 | |
| Living Bsmt | 3.93 x 8.17 | |
| Laundry Main | 2.28 x 2.41 | |
| Foyer Bsmt | 1.77 x 7.92 | |
| Den Bsmt | 5.28 x 5.89 | |
| Utility Bsmt | 2.64 x 4.16 | |
| Utility Bsmt | 6.55 x 8.78 | |
| Prim Bdrm Main | 4.97 x 6.09 | |
| Br Main | 2.74 x 5.79 | |
| Br Main | 2.71 x 4.57 | |
| Br Bsmt | 5.02 x 3.65 |
| XXXXXXXX | XXX XX, XXXX |
XXXX XXX XXXX |
$XXX,XXX |
| XXX XX, XXXX |
XXXXXX XXX XXXX |
$XXX,XXX |
| XXXXXXXX XXXX | XXX XX, XXXX | $415,000 XXX XXXX |
| XXXXXXXX XXXXXX | XXX XX, XXXX | $429,000 XXX XXXX |

Clarendon Central Public School
Elementary: PublicSt James Major
Elementary: CatholicSacred Heart of Jesus Separate School
Elementary: CatholicLand O Lakes Public School
Elementary: PublicGranite Ridge Education Centre Public School
Elementary: PublicNorth Grenville Intermediate School
Elementary: PublicNorth Addington Education Centre
Secondary: PublicGranite Ridge Education Centre Secondary School
Secondary: PublicSt Joseph's High School
Secondary: CatholicPerth and District Collegiate Institute
Secondary: PublicSt John Catholic High School
Secondary: CatholicSydenham High School
Secondary: Public- 1 bath
- 3 bed
- 1100 sqft
14686 Road 509, North Frontenac, Ontario • K0H 2C0 • Frontenac North

