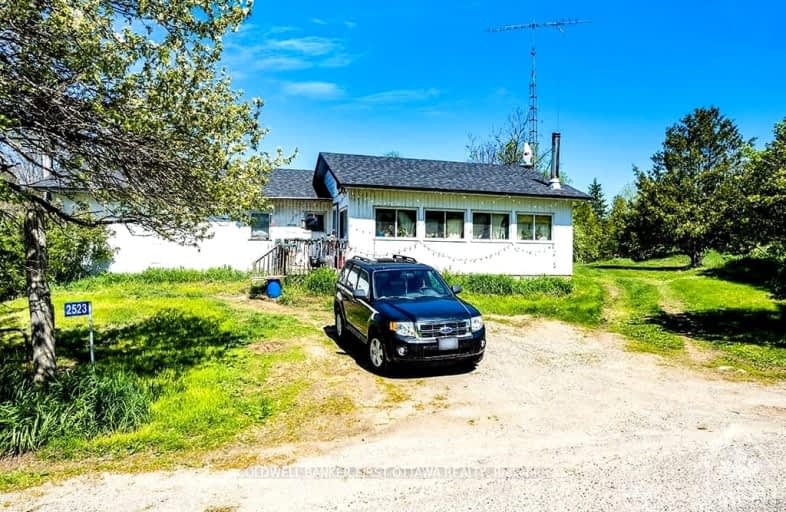
Video Tour
Car-Dependent
- Almost all errands require a car.
0
/100
Somewhat Bikeable
- Almost all errands require a car.
23
/100

Clarendon Central Public School
Elementary: Public
20.29 km
St Joseph's Separate School
Elementary: Catholic
26.80 km
St James Major
Elementary: Catholic
32.96 km
Admaston Township Public School
Elementary: Public
43.72 km
Land O Lakes Public School
Elementary: Public
36.72 km
Granite Ridge Education Centre Public School
Elementary: Public
31.96 km
North Addington Education Centre
Secondary: Public
42.50 km
Granite Ridge Education Centre Secondary School
Secondary: Public
31.85 km
Opeongo High School
Secondary: Public
57.98 km
Renfrew Collegiate Institute
Secondary: Public
45.81 km
St Joseph's High School
Secondary: Catholic
45.40 km
Perth and District Collegiate Institute
Secondary: Public
44.76 km
-
Barnet Park
CALABOGIE Rd, Renfrew ON 25.81km
