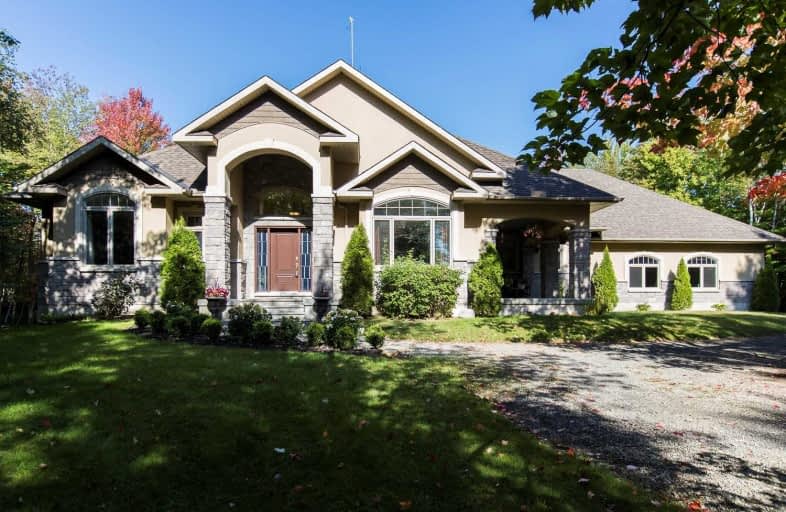
École élémentaire catholique Sainte-Marguerite-Bourgeoys, Kemptville
Elementary: Catholic
5.32 km
École élémentaire publique Rivière-Rideau
Elementary: Public
5.25 km
St Michael Elementary School
Elementary: Catholic
6.56 km
South Branch Elementary School
Elementary: Public
5.81 km
Kemptville Public School
Elementary: Public
5.70 km
Holy Cross School
Elementary: Catholic
6.58 km
École secondaire catholique Sainte-Marguerite-Bourgeoys, Kemptville
Secondary: Catholic
5.32 km
South Grenville District High School
Secondary: Public
32.16 km
St Michael High School
Secondary: Catholic
6.53 km
North Grenville District High School
Secondary: Public
5.96 km
Osgoode Township High School
Secondary: Public
25.94 km
St Mark High School
Secondary: Catholic
27.10 km
