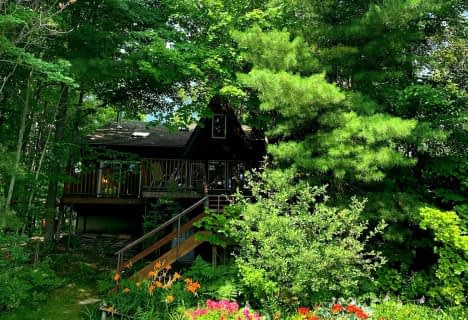
Lakefield District Public School
Elementary: Public
21.40 km
Buckhorn Public School
Elementary: Public
15.04 km
Apsley Central Public School
Elementary: Public
19.38 km
Warsaw Public School
Elementary: Public
18.48 km
St. Paul Catholic Elementary School
Elementary: Catholic
21.20 km
St. Joseph Catholic Elementary School
Elementary: Catholic
24.52 km
Norwood District High School
Secondary: Public
29.17 km
Peterborough Collegiate and Vocational School
Secondary: Public
33.97 km
Kenner Collegiate and Vocational Institute
Secondary: Public
37.32 km
Adam Scott Collegiate and Vocational Institute
Secondary: Public
32.04 km
Thomas A Stewart Secondary School
Secondary: Public
31.38 km
St. Peter Catholic Secondary School
Secondary: Catholic
34.66 km

