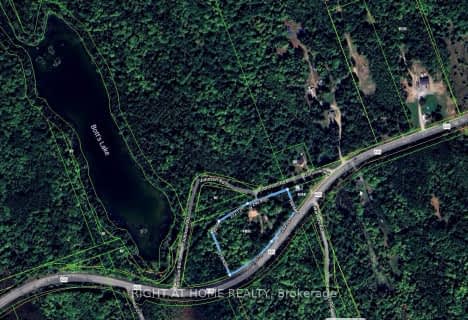Inactive on Jan 31, 2017
Note: Property is not currently for sale or for rent.

-
Type: Other
-
Style: Bungalow-Raised
-
Lot Size: 320 x 0 Acres
-
Age: No Data
-
Taxes: $4,800 per year
-
Days on Site: 104 Days
-
Added: Sep 19, 2023 (3 months on market)
-
Updated:
-
Last Checked: 3 months ago
-
MLS®#: X6922128
-
Listed By: Interboard listing
304 Couchs Road located only 2 hours from the GTA. Asking $750,000 for this quality built 3 bedroom waterfront home on desirable Chandos Lake. With 320 feet of sandy, clean water frontage, great view of the lake, sunsets from the dock. Drilled well and septic. Year round road access, hardwood floors, updated kitchen & bathroom plus miles and mils of boating. Only 15 min from Apsley for shopping. Master bedroom overlooks the lake, full finished walk out basement with guest suite, rec room and workshop. This place has it all!
Property Details
Facts for 304 Couchs Road, North Kawartha
Status
Days on Market: 104
Last Status: Expired
Sold Date: Jun 29, 2025
Closed Date: Nov 30, -0001
Expiry Date: Jan 31, 2017
Unavailable Date: Jan 31, 2017
Input Date: Oct 31, 2016
Property
Status: Sale
Property Type: Other
Style: Bungalow-Raised
Area: North Kawartha
Community: Rural North Kawartha
Availability Date: IMMED
Assessment Amount: $374,000
Assessment Year: 2016
Inside
Bedrooms: 2
Bedrooms Plus: 1
Bathrooms: 1
Rooms: 6
Washrooms: 1
Building
Basement: Finished
Basement 2: W/O
Exterior: Wood
UFFI: No
Water Supply Type: Drilled Well
Parking
Driveway: Circular
Covered Parking Spaces: 10
Total Parking Spaces: 10
Fees
Tax Year: 2016
Tax Legal Description: PT LT 9-10 CON 7 CHANDOS PT 1 45R11577; NORTH KAWA
Taxes: $4,800
Land
Municipality District: North Kawartha
Parcel Number: 282700189
Sewer: Septic
Lot Frontage: 320 Acres
Lot Irregularities: 320 X Irreg
Zoning: RES
Water Body Type: Lake
Water Frontage: 320
Access To Property: Yr Rnd Municpal Rd
Shoreline: Clean
Shoreline: Sandy
Rooms
Room details for 304 Couchs Road, North Kawartha
| Type | Dimensions | Description |
|---|---|---|
| Living Main | 4.69 x 5.86 | |
| Dining Main | 4.67 x 2.31 | |
| Prim Bdrm Main | 2.36 x 6.09 | |
| Br Main | 3.30 x 4.74 | |
| Br Lower | 3.30 x 4.74 | |
| Bathroom Main | - | |
| Rec Lower | 2.87 x 5.91 |
| XXXXXXXX | XXX XX, XXXX |
XXXX XXX XXXX |
$X,XXX,XXX |
| XXX XX, XXXX |
XXXXXX XXX XXXX |
$X,XXX,XXX | |
| XXXXXXXX | XXX XX, XXXX |
XXXXXXXX XXX XXXX |
|
| XXX XX, XXXX |
XXXXXX XXX XXXX |
$XXX,XXX | |
| XXXXXXXX | XXX XX, XXXX |
XXXXXXX XXX XXXX |
|
| XXX XX, XXXX |
XXXXXX XXX XXXX |
$XXX,XXX |
| XXXXXXXX XXXX | XXX XX, XXXX | $1,749,000 XXX XXXX |
| XXXXXXXX XXXXXX | XXX XX, XXXX | $1,749,000 XXX XXXX |
| XXXXXXXX XXXXXXXX | XXX XX, XXXX | XXX XXXX |
| XXXXXXXX XXXXXX | XXX XX, XXXX | $750,000 XXX XXXX |
| XXXXXXXX XXXXXXX | XXX XX, XXXX | XXX XXXX |
| XXXXXXXX XXXXXX | XXX XX, XXXX | $829,000 XXX XXXX |

Cardiff Elementary School
Elementary: PublicCoe Hill Public School
Elementary: PublicWilberforce Elementary School
Elementary: PublicApsley Central Public School
Elementary: PublicOur Lady of Mercy Catholic School
Elementary: CatholicYork River Public School
Elementary: PublicNorwood District High School
Secondary: PublicHaliburton Highland Secondary School
Secondary: PublicNorth Hastings High School
Secondary: PublicCampbellford District High School
Secondary: PublicAdam Scott Collegiate and Vocational Institute
Secondary: PublicThomas A Stewart Secondary School
Secondary: Public- 1 bath
- 2 bed
1492 County Road 620 Road, North Kawartha, Ontario • K0L 1A0 • Rural North Kawartha

