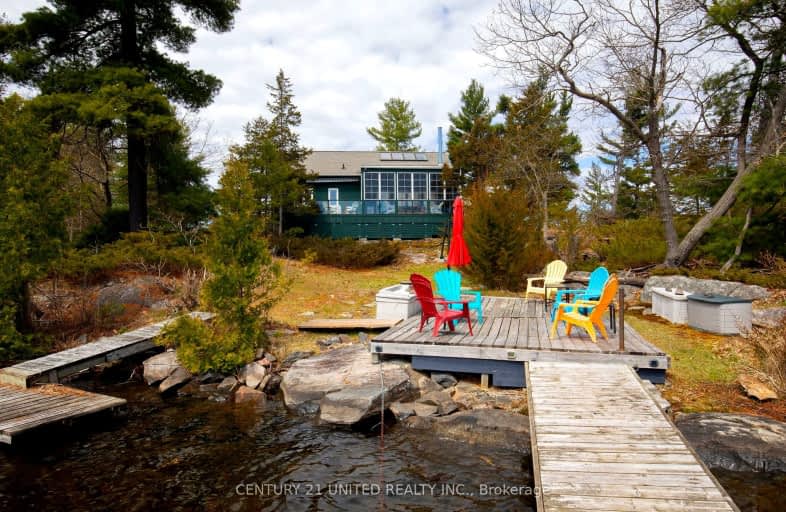
Lakefield District Public School
Elementary: Public
17.25 km
Warsaw Public School
Elementary: Public
10.83 km
St. Paul Catholic Elementary School
Elementary: Catholic
16.87 km
St. Joseph Catholic Elementary School
Elementary: Catholic
17.91 km
St. Paul Catholic Elementary School
Elementary: Catholic
20.97 km
Norwood District Public School
Elementary: Public
21.26 km
Norwood District High School
Secondary: Public
21.05 km
Peterborough Collegiate and Vocational School
Secondary: Public
29.07 km
Kenner Collegiate and Vocational Institute
Secondary: Public
32.21 km
Adam Scott Collegiate and Vocational Institute
Secondary: Public
27.31 km
Thomas A Stewart Secondary School
Secondary: Public
26.52 km
St. Peter Catholic Secondary School
Secondary: Catholic
30.08 km
-
Quackenbush Provincial Park
County Rd 44 (County Road 6), Douro-Dummer ON K0L 2H0 11.33km -
Douro Park
Douro-Dummer ON K0L 3A0 11.69km -
Petroglyphs Provincial Park
2249 Northey's Bay Rd, Woodview ON K0L 2H0 11.8km
-
RBC Royal Bank
50 Queen St (Reid Street), Lakefield ON K0L 2H0 16.37km -
CIBC
37 Queen St, Lakefield ON K0L 2H0 16.42km -
CIBC
1024 Mississauga St, Curve Lake ON K0L 1R0 19.74km
