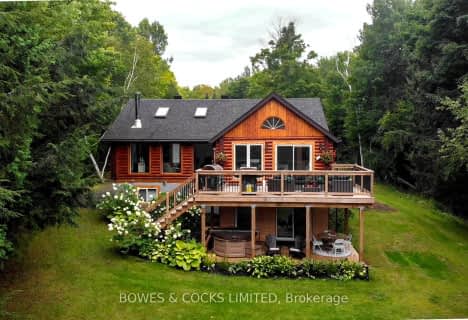Sold on Nov 22, 2013
Note: Property is not currently for sale or for rent.

-
Type: Other
-
Lot Size: 0 x 0
-
Age: No Data
-
Taxes: $8,967 per year
-
Days on Site: 161 Days
-
Added: Sep 18, 2023 (5 months on market)
-
Updated:
-
Last Checked: 2 months ago
-
MLS®#: X6876809
-
Listed By: Re/max country classics ltd. brokerage
Luxury waterfront, excellent home/cottage with 5 bedrooms - Great privacy - Sunset eposure - Triple garage - See realtor webpage for more!
Property Details
Facts for 34 Woodland Road, North Kawartha
Status
Days on Market: 161
Last Status: Sold
Sold Date: Nov 22, 2013
Closed Date: Apr 30, 2014
Expiry Date: Apr 30, 2014
Sold Price: $1,270,000
Unavailable Date: Nov 22, 2013
Input Date: Jun 17, 2013
Property
Status: Sale
Property Type: Other
Area: North Kawartha
Community: Rural North Kawartha
Availability Date: FLEX
Assessment Amount: $1,034,000
Assessment Year: 2012
Inside
Bedrooms: 5
Bathrooms: 4
Kitchens: 1
Rooms: 13
Air Conditioning: Central Air
Washrooms: 4
Building
Basement: Full
Basement 2: Part Fin
Exterior: Other
Exterior: Stone
UFFI: No
Water Supply Type: Drilled Well
Parking
Driveway: Circular
Total Parking Spaces: 3
Fees
Tax Year: 2012
Tax Legal Description: CON 7 PT LOT 11-12 PARTS 1, 4, 5 TO 9 & 11; 45R121
Taxes: $8,967
Land
Cross Street: From Apsley, Take Co
Municipality District: North Kawartha
Sewer: Septic
Lot Irregularities: 2.35
Zoning: SR
Water Body Type: Lake
Water Frontage: 215
Access To Property: Private Road
Shoreline Allowance: Owned
Rooms
Room details for 34 Woodland Road, North Kawartha
| Type | Dimensions | Description |
|---|---|---|
| Living Main | 7.51 x 6.68 | |
| Dining Main | 3.35 x 3.50 | |
| Kitchen Main | 2.99 x 4.97 | |
| Prim Bdrm Main | 5.41 x 3.96 | |
| Bathroom Main | - | Ensuite Bath |
| Bathroom Main | - | |
| Laundry Main | 4.97 x 1.82 | |
| Br 2nd | 3.35 x 4.87 | |
| Br 2nd | 3.96 x 3.50 | |
| Br 2nd | - | |
| Br 2nd | - | |
| Bathroom 2nd | - |
| XXXXXXXX | XXX XX, XXXX |
XXXX XXX XXXX |
$X,XXX,XXX |
| XXX XX, XXXX |
XXXXXX XXX XXXX |
$X,XXX,XXX | |
| XXXXXXXX | XXX XX, XXXX |
XXXX XXX XXXX |
$X,XXX,XXX |
| XXX XX, XXXX |
XXXXXX XXX XXXX |
$X,XXX,XXX |
| XXXXXXXX XXXX | XXX XX, XXXX | $1,270,000 XXX XXXX |
| XXXXXXXX XXXXXX | XXX XX, XXXX | $1,429,000 XXX XXXX |
| XXXXXXXX XXXX | XXX XX, XXXX | $1,080,000 XXX XXXX |
| XXXXXXXX XXXXXX | XXX XX, XXXX | $1,100,000 XXX XXXX |

Cardiff Elementary School
Elementary: PublicCoe Hill Public School
Elementary: PublicWilberforce Elementary School
Elementary: PublicApsley Central Public School
Elementary: PublicOur Lady of Mercy Catholic School
Elementary: CatholicYork River Public School
Elementary: PublicNorwood District High School
Secondary: PublicHaliburton Highland Secondary School
Secondary: PublicNorth Hastings High School
Secondary: PublicCampbellford District High School
Secondary: PublicAdam Scott Collegiate and Vocational Institute
Secondary: PublicThomas A Stewart Secondary School
Secondary: Public- 2 bath
- 5 bed
- 2000 sqft
2222 Balmer Road, North Kawartha, Ontario • K0L 1A0 • North Kawartha

