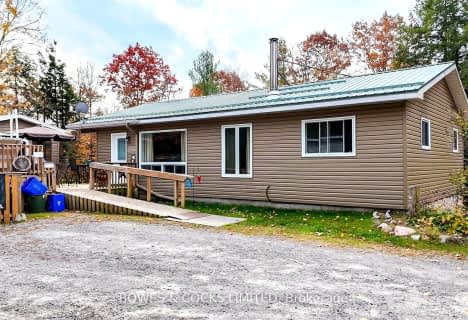
Cardiff Elementary School
Elementary: PublicCoe Hill Public School
Elementary: PublicApsley Central Public School
Elementary: PublicBirds Creek Public School
Elementary: PublicOur Lady of Mercy Catholic School
Elementary: CatholicYork River Public School
Elementary: PublicNorwood District High School
Secondary: PublicPeterborough Collegiate and Vocational School
Secondary: PublicNorth Hastings High School
Secondary: PublicCampbellford District High School
Secondary: PublicAdam Scott Collegiate and Vocational Institute
Secondary: PublicThomas A Stewart Secondary School
Secondary: Public- 2 bath
- 3 bed
1617 County Road 504, North Kawartha, Ontario • K0L 1A0 • Rural North Kawartha
- 2 bath
- 4 bed
- 1100 sqft
1662 County Road 504, North Kawartha, Ontario • K0L 1A0 • Rural North Kawartha


