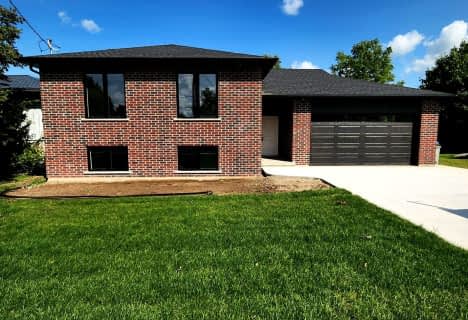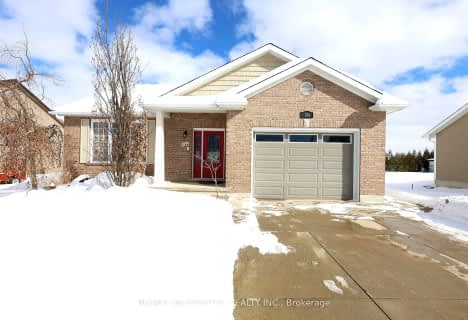
Sacred Heart Separate School
Elementary: Catholic
13.59 km
Bosanquet Central Public School
Elementary: Public
2.39 km
Grand Bend Public School
Elementary: Public
18.10 km
Parkhill-West Williams School
Elementary: Public
13.58 km
St John Fisher Catholic School
Elementary: Catholic
13.76 km
Kinnwood Central Public School
Elementary: Public
14.09 km
North Middlesex District High School
Secondary: Public
13.69 km
Holy Cross Catholic Secondary School
Secondary: Catholic
28.63 km
South Huron District High School
Secondary: Public
36.82 km
North Lambton Secondary School
Secondary: Public
14.40 km
Lambton Central Collegiate and Vocational Institute
Secondary: Public
39.87 km
Strathroy District Collegiate Institute
Secondary: Public
28.58 km


