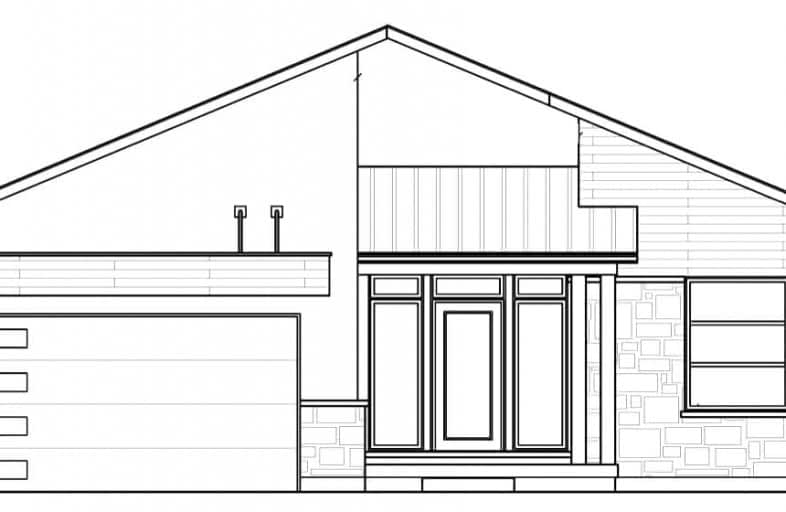Sold on Nov 11, 2021
Note: Property is not currently for sale or for rent.

-
Type: Detached
-
Style: Bungalow
-
Size: 1500 sqft
-
Lot Size: 57.6 x 115.7 Feet
-
Age: New
-
Days on Site: 24 Days
-
Added: Oct 18, 2021 (3 weeks on market)
-
Updated:
-
Last Checked: 3 months ago
-
MLS®#: X5406827
-
Listed By: Our neighbourhood realty inc., brokerage
A Beautiful, New, Detached Bungalow Built By Award-Winning Building Company Medway Homes Inc. This Home Is Located In The Sought-After Westwood Estates Of Parkhill, The Newest And Most Upscale Addition To The Community. This Home Has A Gorgeous Custom Interior, With Selections Designed By Heather Blackburn Of Studio 120. The Home Features 1792 Sq. Ft. Of Finished Living Space, Including Three Bedrooms, Two Baths, And A Two-Car Garage. Open Concept Home.
Extras
The Great Room Features A Gas Fireplace. The Primary Bedroom Includes A Walk-In Closet And Ensuite With A Tile Shower And Soaker Tub. There Are Engineered Hardwood And Ceramic Flooring Throughout The Main Floor. Price Inclusive Of Net Hst.
Property Details
Facts for 21 Spruce Crescent South, North Middlesex
Status
Days on Market: 24
Last Status: Sold
Sold Date: Nov 11, 2021
Closed Date: Jan 14, 2022
Expiry Date: Jan 28, 2022
Sold Price: $825,000
Unavailable Date: Nov 11, 2021
Input Date: Oct 19, 2021
Prior LSC: Listing with no contract changes
Property
Status: Sale
Property Type: Detached
Style: Bungalow
Size (sq ft): 1500
Age: New
Area: North Middlesex
Inside
Bedrooms: 3
Bathrooms: 2
Kitchens: 1
Rooms: 11
Den/Family Room: Yes
Air Conditioning: Central Air
Fireplace: Yes
Laundry Level: Main
Central Vacuum: N
Washrooms: 2
Utilities
Electricity: Yes
Gas: Yes
Cable: Yes
Telephone: Yes
Building
Basement: Unfinished
Heat Type: Forced Air
Heat Source: Gas
Exterior: Other
Exterior: Stone
Elevator: N
UFFI: No
Water Supply: Municipal
Special Designation: Other
Parking
Driveway: Lane
Garage Spaces: 2
Garage Type: Attached
Covered Parking Spaces: 2
Total Parking Spaces: 4
Fees
Tax Year: 2021
Tax Legal Description: Lot 8, Plan 33M-794, Municipal #21
Highlights
Feature: Wooded/Treed
Land
Cross Street: Mcloed St And Spruce
Municipality District: North Middlesex
Fronting On: North
Pool: None
Sewer: Sewers
Lot Depth: 115.7 Feet
Lot Frontage: 57.6 Feet
Acres: < .50
Rooms
Room details for 21 Spruce Crescent South, North Middlesex
| Type | Dimensions | Description |
|---|---|---|
| Prim Bdrm Main | 12.80 x 14.00 | Hardwood Floor, Closet, 5 Pc Ensuite |
| Dining Main | 16.00 x 23.00 | Sliding Doors, Hardwood Floor, Open Concept |
| Pantry Main | 6.90 x 5.00 | Hardwood Floor |
| Laundry Main | 6.00 x 13.00 | Tile Floor |
| Bathroom Main | 5.00 x 10.00 | Tile Floor, 3 Pc Bath |
| Kitchen Main | 16.00 x 23.00 | Open Concept, Hardwood Floor |
| XXXXXXXX | XXX XX, XXXX |
XXXX XXX XXXX |
$XXX,XXX |
| XXX XX, XXXX |
XXXXXX XXX XXXX |
$XXX,XXX |
| XXXXXXXX XXXX | XXX XX, XXXX | $825,000 XXX XXXX |
| XXXXXXXX XXXXXX | XXX XX, XXXX | $799,800 XXX XXXX |

École élémentaire publique L'Héritage
Elementary: PublicChar-Lan Intermediate School
Elementary: PublicSt Peter's School
Elementary: CatholicHoly Trinity Catholic Elementary School
Elementary: CatholicÉcole élémentaire catholique de l'Ange-Gardien
Elementary: CatholicWilliamstown Public School
Elementary: PublicÉcole secondaire publique L'Héritage
Secondary: PublicCharlottenburgh and Lancaster District High School
Secondary: PublicSt Lawrence Secondary School
Secondary: PublicÉcole secondaire catholique La Citadelle
Secondary: CatholicHoly Trinity Catholic Secondary School
Secondary: CatholicCornwall Collegiate and Vocational School
Secondary: Public