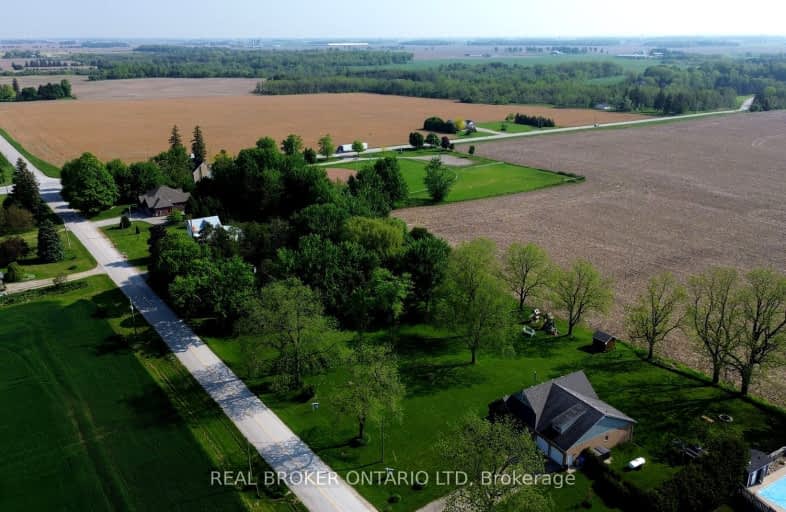Car-Dependent
- Almost all errands require a car.
0
/100
Somewhat Bikeable
- Most errands require a car.
27
/100

Sacred Heart Separate School
Elementary: Catholic
8.04 km
McGillivray Central School
Elementary: Public
1.98 km
Our Lady of Mt Carmel School
Elementary: Catholic
6.47 km
Stephen Central Public School
Elementary: Public
10.98 km
East Williams Memorial Public School
Elementary: Public
10.20 km
Parkhill-West Williams School
Elementary: Public
8.16 km
North Middlesex District High School
Secondary: Public
8.28 km
Holy Cross Catholic Secondary School
Secondary: Catholic
24.07 km
South Huron District High School
Secondary: Public
19.76 km
St. Andre Bessette Secondary School
Secondary: Catholic
30.12 km
Medway High School
Secondary: Public
30.21 km
Strathroy District Collegiate Institute
Secondary: Public
24.06 km
-
Ailsa Craig Community Center
North Middlesex ON 7.99km -
Elm Street Park
16.46km -
Optimist Park
27 Eighty One Crescent St, Lambton Shores ON N0M 1T0 17.67km
-
HSBC ATM
260 Main St, Parkhill ON N0M 2K0 7.45km -
CIBC
244 Parkhill Main St, Parkhill ON N0M 2K0 7.54km -
Huron County Food Bank Distribution Center
39978 Crediton Rd, Centralia ON N0M 1K0 16.09km
