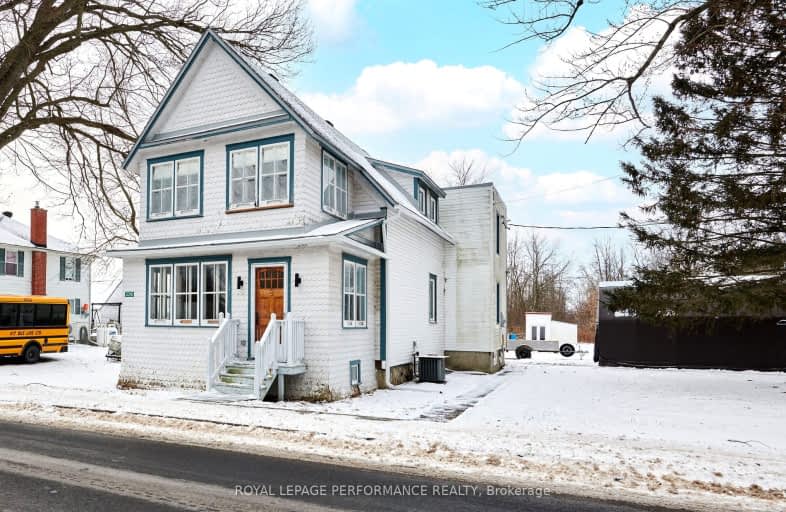Sold on Feb 13, 2021
Note: Property is not currently for sale or for rent.

-
Type: Detached
-
Style: 2-Storey
-
Lot Size: 90.32 x 206.5
-
Age: No Data
-
Taxes: $1,495 per year
-
Days on Site: 3 Days
-
Added: Jan 27, 2025 (3 days on market)
-
Updated:
-
Last Checked: 3 months ago
-
MLS®#: X10324281
-
Listed By: Re/max marquis
Are you looking to get out of the city and enjoy a bit of country living? This home could be exactly what you are looking for! Located on a large lot in the village of Avonmore, this 3 bedroom 1.5 bath with a newly renovated main floor has all the appeal of country living but is conveniently located only a hop, skip & a jump to Cornwall, Ottawa or Montreal. There is plenty of space for everyone in this open concept main floor, add the ambiance of a wood burning stove and you are sure to feel warm, cozy and right at home. Some highlights of the renovations include new windows, fixtures, ceramic and hardwood on the main floor, powder room & central air. Three good size bedrooms are located on the second floor with a 4 pc bath and a laundry area, no carrying laundry up and down 2 flights of stairs.A unique feature in this house is the mudroom and sunroom.Offers to be presented at 6pm Saturday, February 13, 2021 however Seller reserves the right to review and may accept pre-emptive offers., Flooring: Hardwood, Flooring: Ceramic, Flooring: Laminate
Property Details
Facts for 3310 Main Street, North Stormont
Status
Days on Market: 3
Last Status: Sold
Sold Date: Feb 13, 2021
Closed Date: May 13, 2021
Expiry Date: May 10, 2021
Sold Price: $372,000
Unavailable Date: Nov 30, -0001
Input Date: Feb 10, 2021
Property
Status: Sale
Property Type: Detached
Style: 2-Storey
Area: North Stormont
Community: 712 - North Stormont (Roxborough) Twp
Availability Date: TBD
Inside
Bedrooms: 3
Bathrooms: 1
Kitchens: 1
Rooms: 10
Air Conditioning: Central Air
Washrooms: 1
Building
Basement: Unfinished
Heat Type: Forced Air
Heat Source: Wood
Exterior: Other
Exterior: Vinyl Siding
Water Supply Type: Drilled Well
Water Supply: Well
Parking
Garage Type: Public
Total Parking Spaces: 4
Fees
Tax Year: 2020
Tax Legal Description: PT LT 31 CON 3 ROXBOROUGH AS IN S309889 & PT 1 52R6789; NORTH ST
Taxes: $1,495
Land
Cross Street: Heading West on Coun
Municipality District: North Stormont
Fronting On: West
Parcel Number: 601280181
Sewer: Septic
Lot Depth: 206.5
Lot Frontage: 90.32
Zoning: RESIDENTIAL
Easements Restrictions: Unknown
Rural Services: Internet High Spd
Rooms
Room details for 3310 Main Street, North Stormont
| Type | Dimensions | Description |
|---|---|---|
| Bathroom Main | 0.88 x 2.08 | |
| Dining Main | 3.55 x 5.94 | |
| Kitchen Main | 4.16 x 7.26 | |
| Living Main | 3.58 x 5.68 | |
| Mudroom Main | 2.97 x 4.97 | |
| Bathroom 2nd | 2.94 x 3.50 | |
| Br 2nd | 2.59 x 3.35 | |
| Br 2nd | 2.81 x 3.40 | |
| Prim Bdrm 2nd | 3.45 x 4.59 | |
| Sunroom 2nd | 3.07 x 4.29 |
| XXXXXXXX | XXX XX, XXXX |
XXXXXX XXX XXXX |
$XXX,XXX |
| XXXXXXXX XXXXXX | XXX XX, XXXX | $450,000 XXX XXXX |

North Stormont Public School
Elementary: PublicÉcole élémentaire catholique La Source
Elementary: CatholicMaxville Public School
Elementary: PublicTagwi Intermediate School
Elementary: PublicRoxmore Public School
Elementary: PublicLongue Sault Public School
Elementary: PublicÉcole secondaire L'Académie de la Seigneurie
Secondary: PublicCentre d'éduc./form. de l'Est ontarien
Secondary: CatholicCentre d'éducation et de formation de
Secondary: PublicTagwi Secondary School
Secondary: PublicÉcole secondaire catholique de Casselman
Secondary: CatholicSt Joseph's Secondary School
Secondary: Catholic