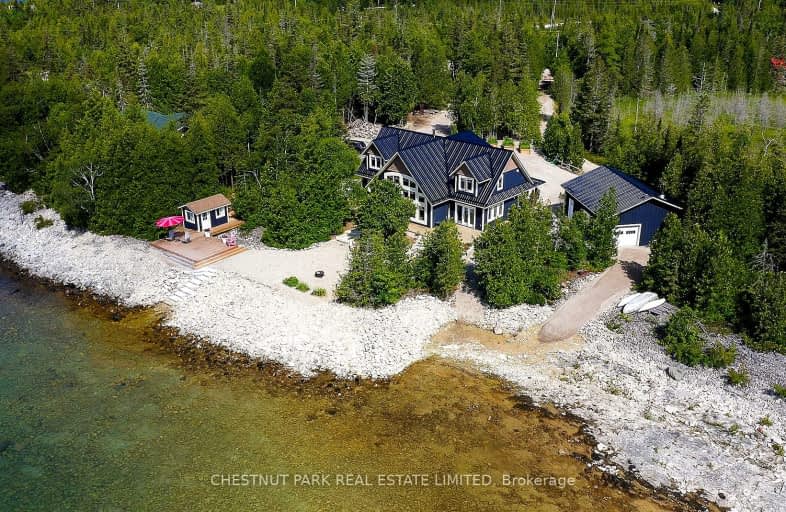
St Edmunds Public School
Elementary: PublicAmabel-Sauble Community School
Elementary: PublicBruce Peninsula District School
Elementary: PublicG C Huston Public School
Elementary: PublicHepworth Central Public School
Elementary: PublicPeninsula Shores District School
Elementary: PublicÉcole secondaire catholique École secondaire Saint-Dominique-Savio
Secondary: CatholicBruce Peninsula District School
Secondary: PublicPeninsula Shores District School
Secondary: PublicSaugeen District Secondary School
Secondary: PublicSt Mary's High School
Secondary: CatholicOwen Sound District Secondary School
Secondary: Public- 6 bath
- 3 bed
56 SILVERSIDES POINT Drive, Northern Bruce Peninsula, Ontario • N0H 1Z0 • Northern Bruce Peninsula

