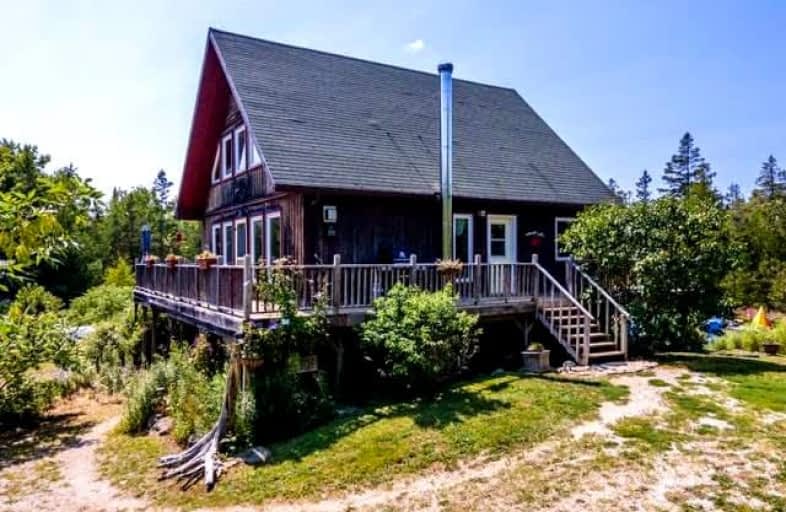Sold on Apr 20, 2010
Note: Property is not currently for sale or for rent.

-
Type: Detached
-
Style: 1 1/2 Storey
-
Lot Size: 0 x 0 Acres
-
Age: No Data
-
Taxes: $1,455 per year
-
Days on Site: 14 Days
-
Added: Dec 15, 2024 (2 weeks on market)
-
Updated:
-
Last Checked: 3 months ago
-
MLS®#: X11056523
Custom designed, 3 bedroom home or 4 season cottage, only 4 years old, on 24.1 acres on the Bruce Peninsula. Chinked log look in living/dining area designed to give that cozy country living atmosphere. Wood floors throughout-oak, birch and hemlock. Open concept with cathedral ceilings in red and white pine. Extra large master bedroom open loft with sitting area ideal for den or family room. Full unfinished walkout basement with woodstove for efficient heating. Propane heating on main level. Large deck wraps the whole house. 24.1 acres of mixed bush with trails throughout. Close to snowmobile trails and all the 'Bruce' has to offer. Comes complete with appliances and furnishings - ready to enjoy.
Property Details
Facts for 4921 HIGHWAY 6, Northern Bruce Peninsula
Status
Days on Market: 14
Last Status: Sold
Sold Date: Apr 20, 2010
Closed Date: Jun 04, 2010
Expiry Date: Aug 31, 2010
Sold Price: $185,000
Unavailable Date: Apr 20, 2010
Input Date: Apr 06, 2010
Property
Status: Sale
Property Type: Detached
Style: 1 1/2 Storey
Area: Northern Bruce Peninsula
Community: Northern Bruce Peninsula
Availability Date: 1-29Days
Inside
Bedrooms: 3
Bathrooms: 2
Kitchens: 1
Rooms: 9
Fireplace: No
Washrooms: 2
Utilities
Electricity: Yes
Telephone: Yes
Building
Heat Source: Propane
Exterior: Wood
Special Designation: Unknown
Parking
Driveway: Other
Garage Type: None
Fees
Tax Year: 2009
Tax Legal Description: CON 2, WBR, PT LOT 32, RP3R904, PART 2, LINDSAY TWP (NORTHERN BR
Taxes: $1,455
Land
Cross Street: Hwy #6 North to #492
Municipality District: Northern Bruce Peninsula
Pool: None
Sewer: Septic
Lot Irregularities: 24.1 ACRES
Access To Property: Other
Rooms
Room details for 4921 HIGHWAY 6, Northern Bruce Peninsula
| Type | Dimensions | Description |
|---|---|---|
| Living Main | 3.35 x 5.23 | |
| Kitchen Main | 3.04 x 3.35 | |
| Prim Bdrm 2nd | 4.69 x 5.94 | |
| Br Main | 3.32 x 2.94 | |
| Br Main | 3.32 x 2.81 | |
| Family 2nd | 3.04 x 3.17 | |
| Laundry Main | 2.23 x 3.32 | |
| Bathroom Main | - | |
| Bathroom 2nd | - |
| XXXXXXXX | XXX XX, XXXX |
XXXX XXX XXXX |
$XXX,XXX |
| XXX XX, XXXX |
XXXXXX XXX XXXX |
$XXX,XXX | |
| XXXXXXXX | XXX XX, XXXX |
XXXX XXX XXXX |
$XXX,XXX |
| XXX XX, XXXX |
XXXXXX XXX XXXX |
$XXX,XXX |
| XXXXXXXX XXXX | XXX XX, XXXX | $185,000 XXX XXXX |
| XXXXXXXX XXXXXX | XXX XX, XXXX | $199,000 XXX XXXX |
| XXXXXXXX XXXX | XXX XX, XXXX | $699,900 XXX XXXX |
| XXXXXXXX XXXXXX | XXX XX, XXXX | $699,900 XXX XXXX |

St Edmunds Public School
Elementary: PublicAmabel-Sauble Community School
Elementary: PublicBruce Peninsula District School
Elementary: PublicG C Huston Public School
Elementary: PublicHepworth Central Public School
Elementary: PublicPeninsula Shores District School
Elementary: PublicÉcole secondaire catholique École secondaire Saint-Dominique-Savio
Secondary: CatholicBruce Peninsula District School
Secondary: PublicPeninsula Shores District School
Secondary: PublicSaugeen District Secondary School
Secondary: PublicSt Mary's High School
Secondary: CatholicOwen Sound District Secondary School
Secondary: Public