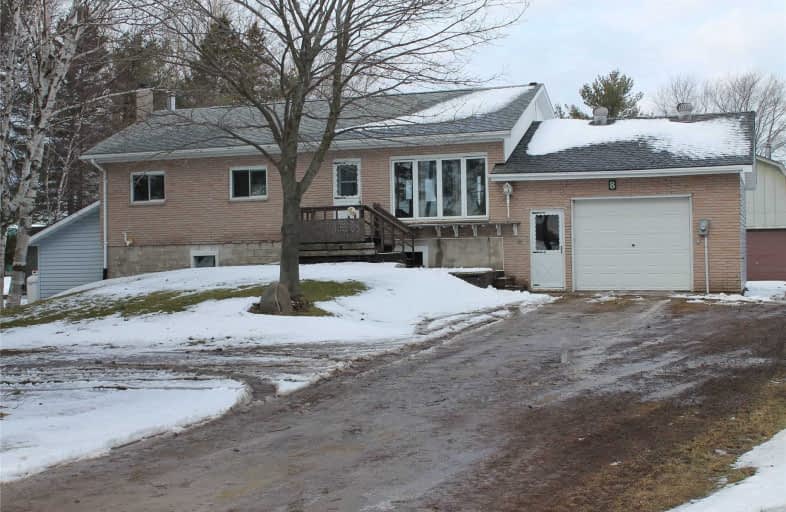Sold on Mar 11, 2020
Note: Property is not currently for sale or for rent.

-
Type: Detached
-
Style: Bungalow-Raised
-
Lot Size: 82 x 330 Acres
-
Age: 31-50 years
-
Taxes: $1,989 per year
-
Days on Site: 65 Days
-
Added: Dec 19, 2024 (2 months on market)
-
Updated:
-
Last Checked: 2 weeks ago
-
MLS®#: X11238655
-
Listed By: Royal lepage royal city realty brokerage
Your search is over! Large 5 bedroom home in Lion's Head. Just under 1 acre with a massive insulated shop. There is room for all your toys. Walking distance to downtown, beach, school hospital and more!! Brand new propane furnace, Hot water tank replaced this fall and new flooring in upstairs bedrooms. Book your showing today.
Property Details
Facts for 8 Ferndale Road, Northern Bruce Peninsula
Status
Days on Market: 65
Last Status: Sold
Sold Date: Mar 11, 2020
Closed Date: Apr 09, 2020
Expiry Date: Jul 06, 2020
Sold Price: $300,000
Unavailable Date: Mar 11, 2020
Input Date: Jan 06, 2020
Prior LSC: Sold
Property
Status: Sale
Property Type: Detached
Style: Bungalow-Raised
Age: 31-50
Area: Northern Bruce Peninsula
Community: Northern Bruce Peninsula
Availability Date: Flexible
Assessment Amount: $212,000
Assessment Year: 2019
Inside
Bedrooms: 3
Bedrooms Plus: 2
Bathrooms: 2
Kitchens: 1
Rooms: 7
Air Conditioning: Wall Unit
Fireplace: Yes
Washrooms: 2
Building
Basement: W/O
Basement 2: Walk-Up
Heat Type: Forced Air
Heat Source: Propane
Exterior: Brick
Green Verification Status: N
Water Supply: Municipal
Special Designation: Unknown
Parking
Driveway: Other
Garage Spaces: 6
Garage Type: Attached
Covered Parking Spaces: 10
Total Parking Spaces: 16
Fees
Tax Year: 2019
Tax Legal Description: PCL 48-1 SEC D7; UNIT 48 PL D7; PT UNIT 47 PL D7 PT 1 3R752; NOR
Taxes: $1,989
Land
Cross Street: Highway 6 North to F
Municipality District: Northern Bruce Peninsula
Parcel Number: 331180236
Pool: None
Sewer: Septic
Lot Depth: 330 Acres
Lot Frontage: 82 Acres
Lot Irregularities: 50x80 parcel severed
Acres: .50-1.99
Zoning: R1
Rooms
Room details for 8 Ferndale Road, Northern Bruce Peninsula
| Type | Dimensions | Description |
|---|---|---|
| Living Main | 4.26 x 4.87 | |
| Kitchen Main | 3.04 x 3.04 | |
| Dining Main | 2.13 x 2.13 | |
| Br Main | 3.35 x 3.04 | |
| Br Main | 3.65 x 3.04 | |
| Br Bsmt | 3.65 x 3.35 | |
| Br Main | 4.41 x 3.04 | |
| Bathroom Main | 3.04 x 1.82 | |
| Bathroom Bsmt | - | |
| Rec Bsmt | 9.60 x 3.35 | |
| Utility Bsmt | 2.13 x 3.35 | |
| Br Bsmt | 4.57 x 3.35 |
| XXXXXXXX | XXX XX, XXXX |
XXXX XXX XXXX |
$XXX,XXX |
| XXX XX, XXXX |
XXXXXX XXX XXXX |
$XXX,XXX |
| XXXXXXXX XXXX | XXX XX, XXXX | $300,000 XXX XXXX |
| XXXXXXXX XXXXXX | XXX XX, XXXX | $314,900 XXX XXXX |

St Edmunds Public School
Elementary: PublicAmabel-Sauble Community School
Elementary: PublicBruce Peninsula District School
Elementary: PublicHepworth Central Public School
Elementary: PublicKeppel-Sarawak Elementary School
Elementary: PublicPeninsula Shores District School
Elementary: PublicÉcole secondaire catholique École secondaire Saint-Dominique-Savio
Secondary: CatholicBruce Peninsula District School
Secondary: PublicPeninsula Shores District School
Secondary: PublicSaugeen District Secondary School
Secondary: PublicSt Mary's High School
Secondary: CatholicOwen Sound District Secondary School
Secondary: Public