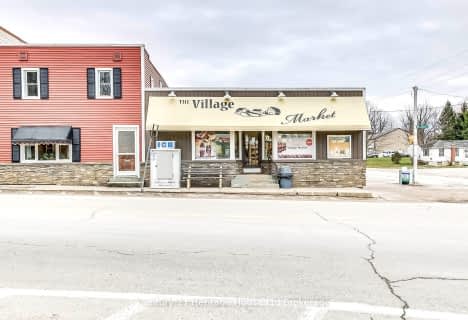Sold on Feb 15, 2021
Note: Property is not currently for sale or for rent.

-
Type: Detached
-
Style: Bungalow
-
Lot Size: 329 x 161 Acres
-
Age: 0-5 years
-
Taxes: $6,632 per year
-
Days on Site: 24 Days
-
Added: Feb 14, 2024 (3 weeks on market)
-
Updated:
-
Last Checked: 2 weeks ago
-
MLS®#: X7786883
-
Listed By: Pro/res realty inc
Definitely an Executive's custom design ranch with many quality, upgraded, and modern features on 1.22 acres. SMART home? Yes with wireless: light commands, garage door, video cameras, irrigation system, etc. Ranch of about 2519 sq ft PLUS almost matching size finished lower level is close to 5000 sq ft finished. NOTE: 9 foot ceilings on Both levels. Open concept from extra wide Foyer to Great room, Kitchen & Dining. You cannot help but to stare at the vaulted almost 13 ft ceiling Great room with stone front gas fireplace & floor-to-ceiling window view through matching, vaulted-roof covered rear deck. Yes open concept to Kitchen, Dining and Great Room has lots of space between areas. Kitchen features contrasting cabinet colour huge island with seating and tons of cabinetry. Kitchen upgraded stainless steel appliances and down draft, counter to ceiling backsplash, pots & pans drawers and specialized cabinets, and tons of workspace make this not only an elegant kitchen, but very fu
Property Details
Facts for 155 Deer Crescent, Norwich
Status
Days on Market: 24
Last Status: Sold
Sold Date: Feb 15, 2021
Closed Date: Apr 29, 2021
Expiry Date: May 01, 2021
Sold Price: $1,250,000
Unavailable Date: Feb 15, 2021
Input Date: Jan 21, 2021
Prior LSC: Sold
Property
Status: Sale
Property Type: Detached
Style: Bungalow
Age: 0-5
Area: Norwich
Community: Burgessville
Availability Date: prefer April 2
Assessment Amount: $597,000
Assessment Year: 2016
Inside
Bedrooms: 3
Bedrooms Plus: 1
Bathrooms: 4
Kitchens: 1
Rooms: 13
Air Conditioning: Central Air
Washrooms: 4
Building
Basement: Full
Basement 2: Part Fin
Exterior: Brick
Exterior: Stucco/Plaster
Elevator: N
UFFI: No
Water Supply Type: Drilled Well
Parking
Covered Parking Spaces: 10
Total Parking Spaces: 14
Fees
Tax Year: 2020
Tax Legal Description: Lot 12 plan 41M237, Norwich/north Norwich
Taxes: $6,632
Land
Cross Street: No Sign On
Municipality District: Norwich
Fronting On: East
Parcel Number: 000670183
Pool: None
Sewer: Septic
Lot Depth: 161 Acres
Lot Frontage: 329 Acres
Lot Irregularities: Approx Ft, Rear Slop
Acres: .50-1.99
Zoning: R1-8
Easements Restrictions: Subdiv Covenants
Rooms
Room details for 155 Deer Crescent, Norwich
| Type | Dimensions | Description |
|---|---|---|
| Foyer Main | 3.14 x 4.67 | Open Concept |
| Office Main | 4.03 x 3.91 | Sliding Doors, Vaulted Ceiling |
| Kitchen Main | 4.03 x 4.44 | Open Concept, Pantry |
| Dining Main | 4.03 x 4.31 | Open Concept |
| Laundry Main | 2.38 x 2.97 | Linen Closet, Separate Rm, Tile Floor |
| Prim Bdrm Main | 4.52 x 5.63 | Ensuite Bath, W/I Closet |
| Br Main | 3.30 x 3.91 | |
| Br Main | 3.22 x 4.59 | |
| Bathroom Main | - | Tile Floor |
| Bathroom Main | - | Tile Floor |
| Bathroom Main | 8.05 x 12.04 | Ensuite Bath, Separate Rm, Tile Floor |
| Mudroom Main | 2.38 x 3.35 | Tile Floor |
| XXXXXXXX | XXX XX, XXXX |
XXXXXXX XXX XXXX |
|
| XXX XX, XXXX |
XXXXXX XXX XXXX |
$X,XXX,XXX |
| XXXXXXXX XXXXXXX | XXX XX, XXXX | XXX XXXX |
| XXXXXXXX XXXXXX | XXX XX, XXXX | $1,050,000 XXX XXXX |

East Oxford Public School
Elementary: PublicOliver Stephens Public School
Elementary: PublicEastdale Public School
Elementary: PublicSouthside Public School
Elementary: PublicSt Patrick's
Elementary: CatholicEmily Stowe Public School
Elementary: PublicSt Don Bosco Catholic Secondary School
Secondary: CatholicÉcole secondaire catholique École secondaire Notre-Dame
Secondary: CatholicWoodstock Collegiate Institute
Secondary: PublicSt Mary's High School
Secondary: CatholicHuron Park Secondary School
Secondary: PublicCollege Avenue Secondary School
Secondary: Public- 2 bath
- 3 bed
2 Church Street, Norwich, Ontario • N0J 1C0 • Burgessville

