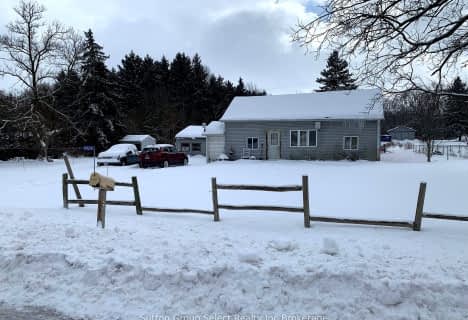Sold on Oct 08, 2015
Note: Property is not currently for sale or for rent.

-
Type: Detached
-
Style: Bungalow
-
Lot Size: 5.5 x 0 Acres
-
Age: 51-99 years
-
Taxes: $4,245 per year
-
Days on Site: 85 Days
-
Added: Jul 17, 2015 (2 months on market)
-
Updated:
-
Last Checked: 2 hours ago
-
MLS®#: X3264373
-
Listed By: H.r. horizon realty ltd., brokerage
3 Bedroom Brick Bungalow With Full Basement Located Just East Of Woodstock On Mature Level 5.5 Acre Lot. Main Floor Of Home Has Hardwood Floors. Approximately 4 Acres Of Hay. Over Size Shop (Approx. 2000 Sq.Ft.) With 3 Bays. 1 Bedroom 2nd Floor Apartment In Shop. 2 Bays With
Extras
House: Fridge, Stove, Clothes Washer And Dryer. Shop: Large Air Compressor, Workbench, Metal Shelves, Furnished Apartment. Note: Separate Hydro Meter To Shop.
Property Details
Facts for 686026 Oxford 2, Norwich
Status
Days on Market: 85
Last Status: Sold
Sold Date: Oct 08, 2015
Closed Date: Oct 19, 2015
Expiry Date: Dec 31, 2015
Sold Price: $430,000
Unavailable Date: Oct 08, 2015
Input Date: Jul 17, 2015
Property
Status: Sale
Property Type: Detached
Style: Bungalow
Age: 51-99
Area: Norwich
Availability Date: Available
Inside
Bedrooms: 3
Bathrooms: 2
Kitchens: 2
Rooms: 6
Den/Family Room: No
Air Conditioning: None
Fireplace: No
Laundry Level: Lower
Washrooms: 2
Utilities
Electricity: Yes
Gas: No
Cable: No
Telephone: Yes
Building
Basement: Finished
Basement 2: Full
Heat Type: Baseboard
Heat Source: Electric
Exterior: Brick
Water Supply Type: Drilled Well
Water Supply: Well
Special Designation: Unknown
Other Structures: Drive Shed
Other Structures: Workshop
Parking
Driveway: Other
Garage Spaces: 8
Garage Type: Detached
Covered Parking Spaces: 12
Fees
Tax Year: 2014
Taxes: $4,245
Highlights
Feature: Level
Land
Cross Street: Highway 2 / 401
Municipality District: Norwich
Fronting On: South
Pool: None
Sewer: Septic
Lot Frontage: 5.5 Acres
Acres: 5-9.99
Zoning: Residential
Waterfront: None
Additional Media
- Virtual Tour: http://www.myvisuallistings.com/vtc/160086
Rooms
Room details for 686026 Oxford 2, Norwich
| Type | Dimensions | Description |
|---|---|---|
| Kitchen Ground | 2.00 x 3.00 | Double Sink, Linoleum, O/Looks Frontyard |
| Dining Ground | 3.00 x 4.00 | Hardwood Floor, Ceiling Fan, O/Looks Frontyard |
| Living Ground | 3.00 x 5.00 | Hardwood Floor, Bow Window, O/Looks Frontyard |
| Br Ground | 3.00 x 4.00 | Hardwood Floor, Double Closet, Ceiling Fan |
| 2nd Br Ground | 3.00 x 3.00 | Hardwood Floor, Closet, O/Looks Backyard |
| 3rd Br Ground | 3.00 x 3.00 | Hardwood Floor, B/I Shelves, Ceiling Fan |
| Bathroom Ground | 2.00 x 3.00 | 4 Pc Bath, Linoleum, O/Looks Backyard |
| Rec Lower | 3.00 x 12.00 | Broadloom, Wet Bar, Panelled |
| Office Lower | 3.00 x 4.00 | Panelled |
| Bathroom Lower | 1.00 x 2.00 | Linoleum, 3 Pc Bath |
| Sunroom Main | 4.00 x 5.00 | Broadloom, Ceiling Fan, W/O To Yard |
| XXXXXXXX | XXX XX, XXXX |
XXXX XXX XXXX |
$XXX,XXX |
| XXX XX, XXXX |
XXXXXX XXX XXXX |
$XXX,XXX |
| XXXXXXXX XXXX | XXX XX, XXXX | $430,000 XXX XXXX |
| XXXXXXXX XXXXXX | XXX XX, XXXX | $439,000 XXX XXXX |

École élémentaire catholique Notre-Dame
Elementary: CatholicInnerkip Central School
Elementary: PublicEast Oxford Public School
Elementary: PublicSt Michael's
Elementary: CatholicSpringbank Public School
Elementary: PublicAlgonquin Public School
Elementary: PublicSt Don Bosco Catholic Secondary School
Secondary: CatholicÉcole secondaire catholique École secondaire Notre-Dame
Secondary: CatholicWoodstock Collegiate Institute
Secondary: PublicSt Mary's High School
Secondary: CatholicHuron Park Secondary School
Secondary: PublicCollege Avenue Secondary School
Secondary: Public- — bath
- — bed
686240 Highway 2 High, Norwich, Ontario • N4S 7V9 • Rural Norwich

