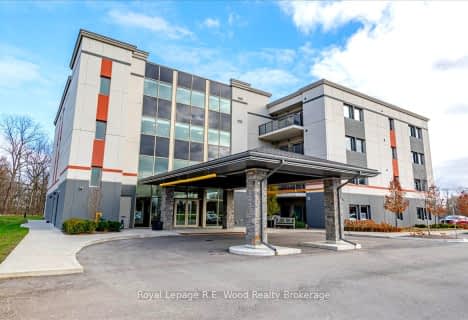Somewhat Walkable
- Some errands can be accomplished on foot.
66
/100
Somewhat Bikeable
- Most errands require a car.
46
/100

Our Lady of Fatima School
Elementary: Catholic
16.77 km
Teeterville Public School
Elementary: Public
13.43 km
Courtland Public School
Elementary: Public
16.20 km
St Joseph's School
Elementary: Catholic
16.04 km
East Oxford Public School
Elementary: Public
13.15 km
Emily Stowe Public School
Elementary: Public
0.67 km
St Don Bosco Catholic Secondary School
Secondary: Catholic
20.03 km
École secondaire catholique École secondaire Notre-Dame
Secondary: Catholic
20.46 km
Delhi District Secondary School
Secondary: Public
17.32 km
St Mary's High School
Secondary: Catholic
18.83 km
College Avenue Secondary School
Secondary: Public
19.43 km
Glendale High School
Secondary: Public
17.65 km
-
Norwich Splash Pad
Norwich ON 0.49km -
Norwich Conservation Area
Norwich ON 0.61km -
Otterville Memorial Park
2 N St E, Otterville ON N0J 1R0 6.49km
-
BMO Bank of Montreal
30 Main St W, Norwich ON N0J 1P0 0.15km -
First Ontario Credit Union
48 Main St W, Norwich ON N0J 1P0 0.16km -
President's Choice Financial ATM
400 Simcoe St, Tillsonburg ON N4G 4X1 16.42km

