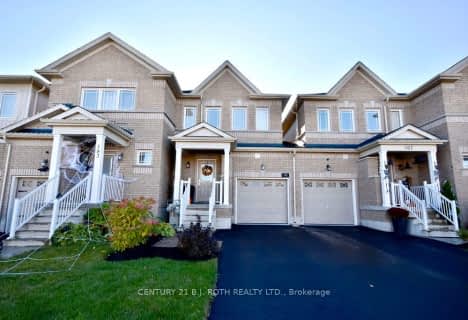Removed on May 10, 2025
Note: Property is not currently for sale or for rent.

-
Type: Att/Row/Twnhouse
-
Style: Bungalow
-
Lot Size: 25.98 x 111.08
-
Age: 0-5 years
-
Taxes: $4,093 per year
-
Days on Site: 29 Days
-
Added: Jul 05, 2023 (4 weeks on market)
-
Updated:
-
Last Checked: 1 month ago
-
MLS®#: S6251619
-
Listed By: Re/max right move brokerage
Enjoy contemporary living in Orillia's coveted Westridge neighbourhood. This attached bungalow is a perfect fit for first-time homebuyers, downsizers, and investors alike. Step into a meticulously designed open-concept home with hardwood floors and high ceilings. The kitchen boasts new stainless steel appliances and a large island with barstools and is seamlessly combined with the dining and living areas. The living room features a walkout to the back deck, inviting you to enjoy the sun while you drink your morning coffee. The primary bedroom is a spacious retreat flooded with natural light with a 4-piece ensuite. Additionally, there is a second bedroom on the main floor and one below. The full, unfinished basement has the capacity to serve as a rental or in-law suite with a separate entrance at the side of the home. The fenced-in backyard includes a large storage shed (7'10" x 12') with hydro and a generous garden space. Conveniently located, this home is surrounded by ample amenities including schools, parks, Costco, Lakehead University, and easy access to Highway 11. Whether you're starting a new chapter or seeking a lucrative investment, this home presents an opportunity to embrace comfort, convenience, and endless possibilities.
Property Details
Facts for 192 ISABELLA Drive, Orillia
Status
Days on Market: 29
Last Status: Terminated
Sold Date: May 10, 2025
Closed Date: Nov 30, -0001
Expiry Date: Aug 31, 2023
Unavailable Date: Jun 22, 2023
Input Date: May 24, 2023
Prior LSC: Listing with no contract changes
Property
Status: Sale
Property Type: Att/Row/Twnhouse
Style: Bungalow
Age: 0-5
Area: Orillia
Availability Date: 60TO89
Assessment Amount: $294,000
Assessment Year: 2021
Inside
Bedrooms: 2
Bedrooms Plus: 1
Bathrooms: 2
Kitchens: 1
Rooms: 8
Air Conditioning: Central Air
Washrooms: 2
Building
Basement: Full
Basement 2: Part Fin
Exterior: Brick
Elevator: N
UFFI: No
Parking
Driveway: Pvt Double
Garage Spaces: 1
Covered Parking Spaces: 2
Total Parking Spaces: 3
Fees
Tax Year: 2022
Tax Legal Description: LOT 69 PL 51M1123 SUBJECT TO EASEMENT FOR ENTRY AS IS SC1452817,
Taxes: $4,093
Highlights
Feature: Hospital
Land
Cross Street: Stone Ridge
Municipality District: Orillia
Fronting On: East
Parcel Number: 585721211
Pool: None
Sewer: Sewers
Lot Depth: 111.08
Lot Frontage: 25.98
Acres: < .50
Zoning: WWR5-2
Easements Restrictions: Easement
Rooms
Room details for 192 ISABELLA Drive, Orillia
| Type | Dimensions | Description |
|---|---|---|
| Foyer Main | 4.47 x 1.52 | |
| Br Main | 3.51 x 2.84 | |
| Kitchen Main | 3.66 x 3.35 | |
| Breakfast Main | 2.74 x 3.35 | |
| Great Rm Main | 4.27 x 3.35 | |
| Bathroom Main | - | |
| Bathroom Main | - | |
| Prim Bdrm Main | 4.47 x 3.35 | |
| Br Lower | 4.27 x 3.35 | |
| Cold/Cant Lower | 1.83 x 5.18 |
| XXXXXXXX | XXX XX, XXXX |
XXXXXXX XXX XXXX |
|
| XXX XX, XXXX |
XXXXXX XXX XXXX |
$XXX,XXX | |
| XXXXXXXX | XXX XX, XXXX |
XXXX XXX XXXX |
$XXX,XXX |
| XXX XX, XXXX |
XXXXXX XXX XXXX |
$XXX,XXX | |
| XXXXXXXX | XXX XX, XXXX |
XXXXXXX XXX XXXX |
|
| XXX XX, XXXX |
XXXXXX XXX XXXX |
$XXX,XXX | |
| XXXXXXXX | XXX XX, XXXX |
XXXX XXX XXXX |
$XXX,XXX |
| XXX XX, XXXX |
XXXXXX XXX XXXX |
$XXX,XXX |
| XXXXXXXX XXXXXXX | XXX XX, XXXX | XXX XXXX |
| XXXXXXXX XXXXXX | XXX XX, XXXX | $675,000 XXX XXXX |
| XXXXXXXX XXXX | XXX XX, XXXX | $608,000 XXX XXXX |
| XXXXXXXX XXXXXX | XXX XX, XXXX | $624,900 XXX XXXX |
| XXXXXXXX XXXXXXX | XXX XX, XXXX | XXX XXXX |
| XXXXXXXX XXXXXX | XXX XX, XXXX | $675,000 XXX XXXX |
| XXXXXXXX XXXX | XXX XX, XXXX | $580,000 XXX XXXX |
| XXXXXXXX XXXXXX | XXX XX, XXXX | $577,700 XXX XXXX |

ÉÉC Samuel-de-Champlain
Elementary: CatholicMonsignor Lee Separate School
Elementary: CatholicOrchard Park Elementary School
Elementary: PublicHarriett Todd Public School
Elementary: PublicLions Oval Public School
Elementary: PublicNotre Dame Catholic School
Elementary: CatholicOrillia Campus
Secondary: PublicSt Joseph's Separate School
Secondary: CatholicPatrick Fogarty Secondary School
Secondary: CatholicTwin Lakes Secondary School
Secondary: PublicOrillia Secondary School
Secondary: PublicEastview Secondary School
Secondary: Public- 3 bath
- 3 bed
- 1500 sqft
- 3 bath
- 3 bed
- 1100 sqft



